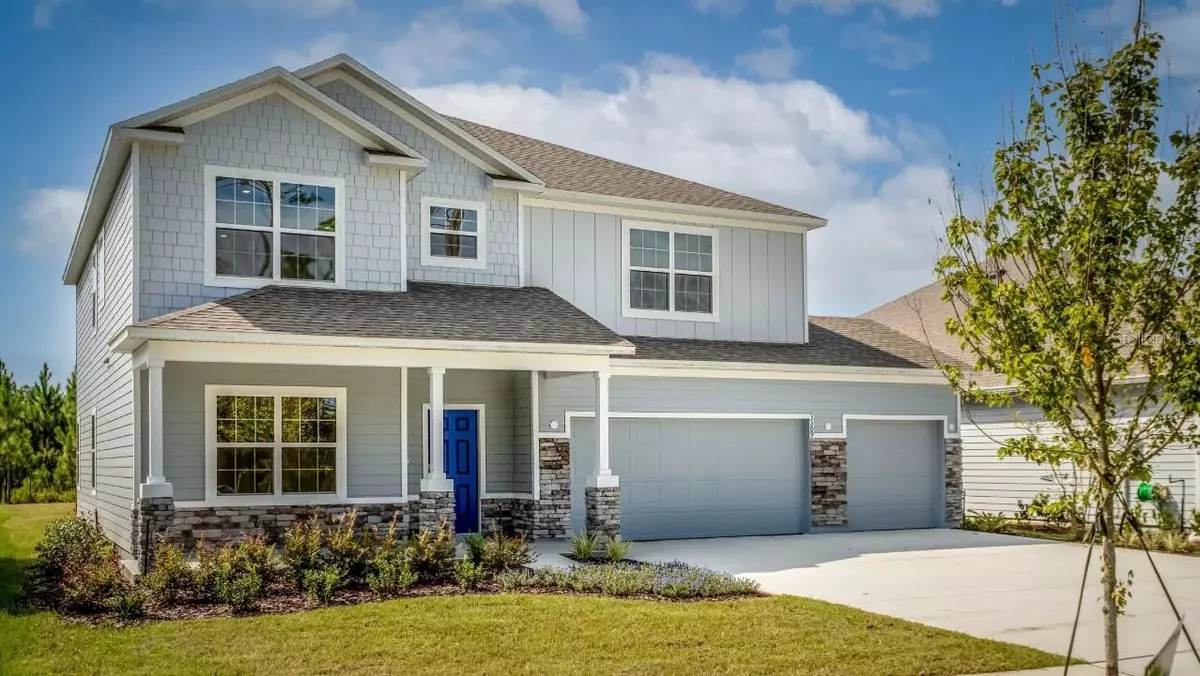5 Beds
4 Baths
3,054 SqFt
5 Beds
4 Baths
3,054 SqFt
Key Details
Property Type Single Family Home
Sub Type Single Family Residence
Listing Status Active
Purchase Type For Sale
Square Footage 3,054 sqft
Price per Sqft $183
Subdivision The Pulp Mill
MLS Listing ID O6127817
Bedrooms 5
Full Baths 3
Half Baths 1
HOA Fees $390
HOA Y/N Yes
Originating Board Stellar MLS
Year Built 2024
Annual Tax Amount $679
Lot Size 0.370 Acres
Acres 0.37
Property Description
Upstairs, the home offers four bedrooms, including the luxurious master suite, a true retreat featuring a soaking tub, a large shower, and a spacious walk-in closet. Both the master and guest baths are upgraded with tile shower enclosures, adding a touch of elegance. There are additional spaces on the second floor perfect for gathering, gaming, exercise equipment, or work stations. The full-size laundry room, conveniently located upstairs, includes a washer and dryer for your convenience.
A stone-accented front elevation gives the home a stunning curb appeal, complemented by beautiful landscaping with an irrigation system, ensuring your yard stays lush and vibrant. Enjoy peaceful views as the home is canal-facing, offering a serene backdrop. The 3-car garage provides ample storage and parking space. Step outside to enjoy a 10x22 screened porch, perfect for relaxing or entertaining.
The Carlisle plan is ready to be your new home, offering a perfect blend of space, function, and style. Don't miss the opportunity to make it your own!
Location
State FL
County Lake
Community The Pulp Mill
Zoning 01PUD
Rooms
Other Rooms Great Room
Interior
Interior Features Walk-In Closet(s)
Heating Central, Electric
Cooling Central Air
Flooring Carpet, Ceramic Tile
Fireplace false
Appliance Dishwasher, Disposal, Dryer, Electric Water Heater, Range, Refrigerator, Washer
Exterior
Exterior Feature Sliding Doors
Garage Spaces 3.0
Utilities Available Cable Available
Roof Type Shingle
Porch Rear Porch, Screened
Attached Garage true
Garage true
Private Pool No
Building
Lot Description Paved
Entry Level One
Foundation Slab
Lot Size Range 1/4 to less than 1/2
Builder Name Maronda Homes, LLC of Florida
Sewer Public Sewer
Water Public
Architectural Style Contemporary
Structure Type Block,Stone,Stucco
New Construction true
Others
Pets Allowed Yes
Senior Community No
Ownership Fee Simple
Monthly Total Fees $65
Acceptable Financing Cash, Conventional, FHA, VA Loan
Membership Fee Required Required
Listing Terms Cash, Conventional, FHA, VA Loan
Special Listing Condition None

"Molly's job is to find and attract mastery-based agents to the office, protect the culture, and make sure everyone is happy! "





