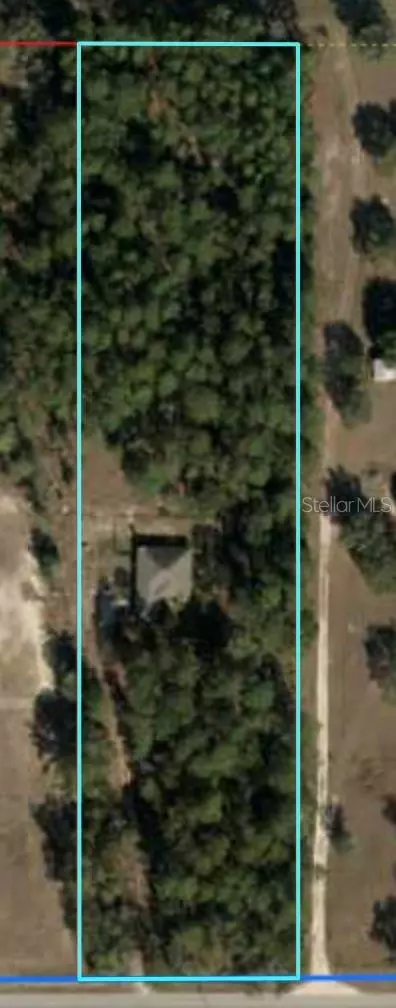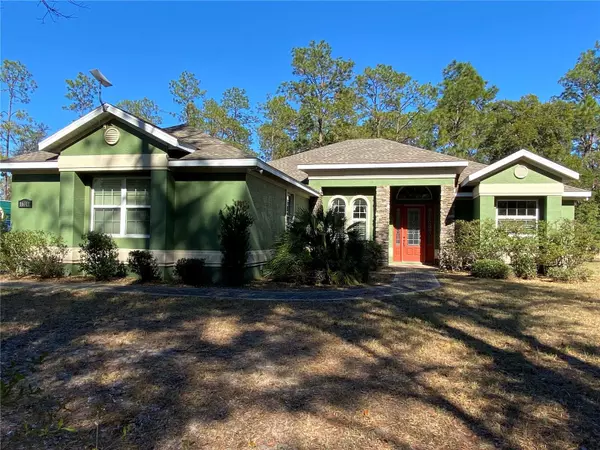3 Beds
2 Baths
2,330 SqFt
3 Beds
2 Baths
2,330 SqFt
Key Details
Property Type Single Family Home
Sub Type Single Family Residence
Listing Status Active
Purchase Type For Sale
Square Footage 2,330 sqft
Price per Sqft $265
Subdivision Metes And Bounds
MLS Listing ID OM692760
Bedrooms 3
Full Baths 2
HOA Y/N No
Originating Board Stellar MLS
Year Built 2017
Annual Tax Amount $2,231
Lot Size 5.100 Acres
Acres 5.1
Property Description
Location
State FL
County Levy
Community Metes And Bounds
Zoning AG/RR
Interior
Interior Features Ceiling Fans(s), Crown Molding, Eat-in Kitchen, High Ceilings, Kitchen/Family Room Combo, Living Room/Dining Room Combo, Primary Bedroom Main Floor, Solid Wood Cabinets, Stone Counters, Tray Ceiling(s), Walk-In Closet(s), Window Treatments
Heating Central, Electric
Cooling Central Air
Flooring Luxury Vinyl
Fireplaces Type Family Room, Stone, Wood Burning
Fireplace true
Appliance Dishwasher, Disposal, Electric Water Heater, Exhaust Fan, Ice Maker, Range, Range Hood, Refrigerator
Laundry Electric Dryer Hookup, Inside, Laundry Room, Washer Hookup
Exterior
Exterior Feature Dog Run, French Doors, Lighting
Garage Spaces 2.0
Fence Board, Wire, Wood
Utilities Available Cable Available, Electricity Connected, Sewer Connected, Underground Utilities, Water Connected
View Trees/Woods
Roof Type Shingle
Porch Covered, Patio
Attached Garage true
Garage true
Private Pool No
Building
Lot Description Gentle Sloping, Private, Rolling Slope, Paved, Zoned for Horses
Entry Level One
Foundation Slab
Lot Size Range 5 to less than 10
Builder Name Triple Crown
Sewer Private Sewer, Septic Tank
Water Private, Well
Architectural Style Florida
Structure Type Block,Concrete,Stucco
New Construction false
Schools
Elementary Schools Joyce M. Bullock Elementary School-Lv
Middle Schools Williston Middle High School-Lv
High Schools Williston Middle High School-Lv
Others
Senior Community No
Ownership Fee Simple
Acceptable Financing Cash, Conventional
Listing Terms Cash, Conventional
Special Listing Condition None

"Molly's job is to find and attract mastery-based agents to the office, protect the culture, and make sure everyone is happy! "





