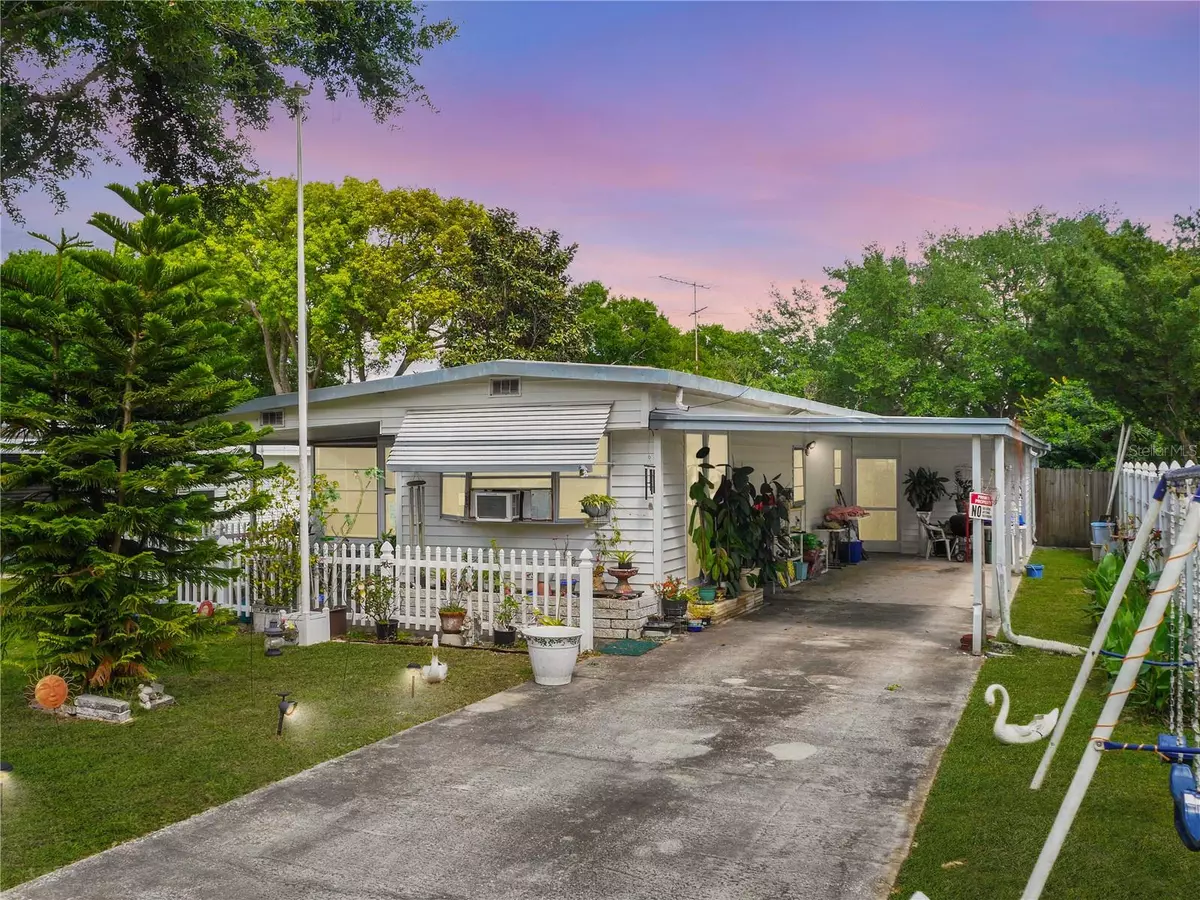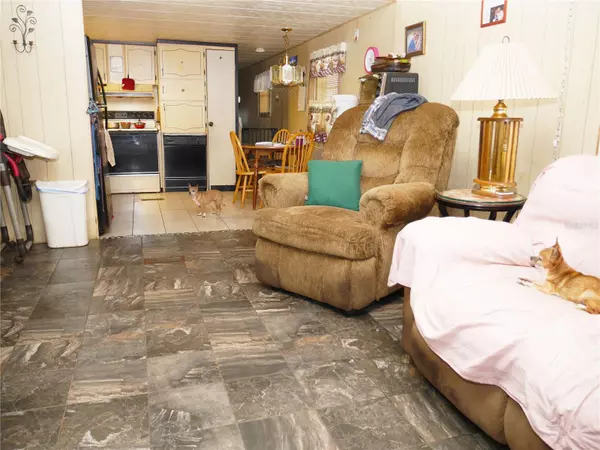2 Beds
1 Bath
1,040 SqFt
2 Beds
1 Bath
1,040 SqFt
Key Details
Property Type Mobile Home
Sub Type Mobile Home - Pre 1976
Listing Status Active
Purchase Type For Sale
Square Footage 1,040 sqft
Price per Sqft $96
Subdivision Sams Leisure Lake Estates
MLS Listing ID L4950057
Bedrooms 2
Full Baths 1
HOA Y/N No
Originating Board Stellar MLS
Year Built 1973
Annual Tax Amount $506
Lot Size 6,534 Sqft
Acres 0.15
Lot Dimensions 60x106
Property Description
Location
State FL
County Polk
Community Sams Leisure Lake Estates
Zoning R-3
Direction E
Interior
Interior Features Ceiling Fans(s)
Heating Electric
Cooling Wall/Window Unit(s)
Flooring Ceramic Tile
Furnishings Unfurnished
Fireplace false
Appliance Dishwasher, Dryer, Electric Water Heater, Range, Range Hood, Refrigerator, Washer
Laundry Laundry Room, Other
Exterior
Exterior Feature Courtyard, Private Mailbox
Utilities Available Cable Available, Electricity Connected, Sewer Connected, Water Connected
Roof Type Metal
Garage false
Private Pool No
Building
Entry Level One
Foundation Crawlspace
Lot Size Range 0 to less than 1/4
Sewer Public Sewer
Water Public
Structure Type Metal Siding
New Construction false
Schools
Elementary Schools Clarence Boswell Elem
Middle Schools Crystal Lake Middle/Jun
High Schools Tenoroc Senior
Others
Senior Community No
Ownership Fee Simple
Acceptable Financing Cash
Listing Terms Cash
Special Listing Condition None

"Molly's job is to find and attract mastery-based agents to the office, protect the culture, and make sure everyone is happy! "





