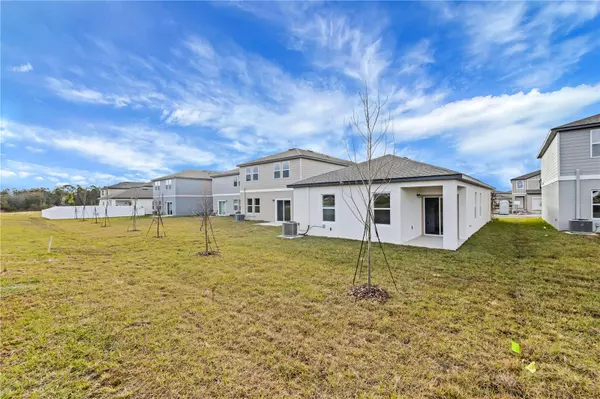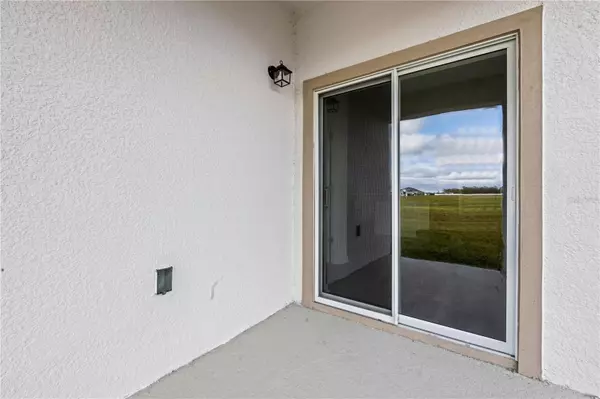3 Beds
2 Baths
1,365 SqFt
3 Beds
2 Baths
1,365 SqFt
Key Details
Property Type Single Family Home
Sub Type Single Family Residence
Listing Status Active
Purchase Type For Sale
Square Footage 1,365 sqft
Price per Sqft $240
Subdivision Hidden Crk Ph 1 & 2
MLS Listing ID TB8340621
Bedrooms 3
Full Baths 2
HOA Fees $240/ann
HOA Y/N Yes
Originating Board Stellar MLS
Year Built 2022
Annual Tax Amount $7,031
Lot Size 4,791 Sqft
Acres 0.11
Property Description
**Key Features:**
- **Modern Design:** Experience the open-concept layout that seamlessly connects the living, dining, and kitchen areas, creating an inviting atmosphere for gatherings and daily living.
- **Gourmet Kitchen:** The kitchen boasts granite countertops, upgraded cabinets, and brand-new stainless steel appliances, making meal preparation a delight.
- **Private Master Suite:** Retreat to the spacious master bedroom featuring an en-suite bathroom and a generous walk-in closet, providing comfort and privacy.
- **Outdoor Living:** Enjoy the Florida lifestyle on the covered back patio, perfect for relaxing or entertaining guests.
- **Community Amenities:** Hidden Creek offers a range of amenities, including a tot lot, dog park, open-air cabana area, and a community pool, allowing residents to enjoy the beautiful Florida weather and sunsets.
**Location Highlights:**
Situated in Zephyrhills, this home provides a charming, small-town lifestyle with access to delicious restaurants and the eclectic shops of Historic Downtown Zephyrhills. The Tampa Premium Outlets and The Shoppes at Wiregrass are also conveniently located nearby. Major roadways, including SR 54, HW 301, and I-75, offer easy access to Tampa, Wesley Chapel, Lakeland, and Orlando.
Don't miss the opportunity to own this move-in-ready home that perfectly blends modern amenities with a prime location. Schedule your private showing today and envision the possibilities that await you at 35605 Buttonweed Trail.
Location
State FL
County Pasco
Community Hidden Crk Ph 1 & 2
Zoning MPUD
Rooms
Other Rooms Family Room, Inside Utility
Interior
Interior Features Kitchen/Family Room Combo, Open Floorplan, Primary Bedroom Main Floor, Solid Surface Counters, Walk-In Closet(s)
Heating Central
Cooling Central Air
Flooring Carpet, Ceramic Tile, Tile
Furnishings Unfurnished
Fireplace false
Appliance Dishwasher, Disposal, Dryer, Ice Maker, Microwave, Range, Refrigerator, Washer
Laundry Inside, Laundry Room
Exterior
Exterior Feature Irrigation System
Garage Spaces 2.0
Community Features Deed Restrictions, Dog Park, Park, Pool, Sidewalks
Utilities Available BB/HS Internet Available, Cable Available, Electricity Connected, Sewer Available, Sewer Connected, Water Connected
Amenities Available Park, Playground, Pool
Roof Type Shingle
Porch Patio
Attached Garage true
Garage true
Private Pool No
Building
Story 1
Entry Level One
Foundation Slab
Lot Size Range 0 to less than 1/4
Sewer Public Sewer
Water Public
Structure Type Block,Stucco
New Construction false
Schools
Elementary Schools New River Elementary
Middle Schools Raymond B Stewart Middle-Po
High Schools Zephryhills High School-Po
Others
Pets Allowed No
HOA Fee Include Pool
Senior Community No
Ownership Fee Simple
Monthly Total Fees $20
Acceptable Financing Cash, Conventional, FHA, USDA Loan, VA Loan
Membership Fee Required Required
Listing Terms Cash, Conventional, FHA, USDA Loan, VA Loan
Special Listing Condition None

"Molly's job is to find and attract mastery-based agents to the office, protect the culture, and make sure everyone is happy! "





