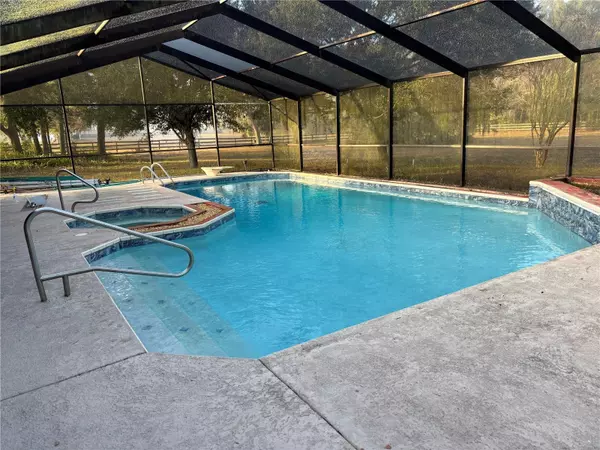3 Beds
3 Baths
3,017 SqFt
3 Beds
3 Baths
3,017 SqFt
Key Details
Property Type Single Family Home
Sub Type Single Family Residence
Listing Status Active
Purchase Type For Sale
Square Footage 3,017 sqft
Price per Sqft $248
Subdivision Countryside Farms Ocala
MLS Listing ID OM694182
Bedrooms 3
Full Baths 3
HOA Fees $1,000/ann
HOA Y/N Yes
Originating Board Stellar MLS
Year Built 1985
Annual Tax Amount $6,807
Lot Size 3.040 Acres
Acres 3.04
Lot Dimensions 316x419
Property Description
upscale Restaurants, Shopping, a 5 star hotel and more. Situated on 3+ acres and is Fenced with a large Circular Driveway. This charming ranch style POOL home has been renovated with luxury plank tile floors throughout, plantation shutters, recessed lighting and a stunning floor to ceiling stone fireplace. 3 Bedroom with 3 Baths, bonus room, NEW ROOF 2024, formal dining room with French doors that lead to the screen enclosed POOL and SPA area with its own picturesque views of the adjacent horse farms. Oversized kitchen has been completely updated with Butcher block Counters including a extra large Island which doubles as the family dining space, custom cabinets and stainless appliances and a separate butler's pantry. The Primary Bedroom and Bath is generous in size with walk in closets, custom designed double walk in shower with a rainfall tower system and dual upscale vanities. This gorgeous country getaway offers endless possibilities and it is not unusual to see someone walking or riding their Horse at any time of the day. If you want a country feel with a city convenient location, wait no more. Welcome to Ocala!
Location
State FL
County Marion
Community Countryside Farms Ocala
Zoning A3
Rooms
Other Rooms Family Room, Formal Dining Room Separate
Interior
Interior Features Ceiling Fans(s), Kitchen/Family Room Combo, Primary Bedroom Main Floor, Thermostat, Walk-In Closet(s)
Heating Central, Electric, Heat Pump
Cooling Central Air
Flooring Carpet, Luxury Vinyl
Fireplaces Type Family Room, Stone, Wood Burning
Fireplace true
Appliance Dishwasher, Microwave, Range
Laundry Inside, Laundry Room
Exterior
Exterior Feature French Doors, Lighting, Sidewalk
Parking Features Circular Driveway, Driveway, Garage Faces Side
Garage Spaces 2.0
Fence Board
Pool In Ground, Screen Enclosure
Community Features Deed Restrictions, Gated Community - No Guard, Golf Carts OK, Horses Allowed
Utilities Available Electricity Connected, Water Connected
Amenities Available Gated, Maintenance, Other
Roof Type Shingle
Porch Screened
Attached Garage true
Garage true
Private Pool Yes
Building
Lot Description In County, Sidewalk, Paved, Private, Zoned for Horses
Entry Level One
Foundation Slab
Lot Size Range 2 to less than 5
Sewer Septic Tank
Water Well
Architectural Style Ranch
Structure Type Block,Stone,Stucco
New Construction false
Schools
Elementary Schools Hammett Bowen Jr. Elementary
Middle Schools Liberty Middle School
High Schools West Port High School
Others
Pets Allowed Yes
HOA Fee Include Maintenance Structure,Maintenance Grounds,Maintenance,Other,Private Road
Senior Community No
Ownership Fee Simple
Monthly Total Fees $83
Acceptable Financing Cash, Conventional, VA Loan
Membership Fee Required Required
Listing Terms Cash, Conventional, VA Loan
Special Listing Condition None

"Molly's job is to find and attract mastery-based agents to the office, protect the culture, and make sure everyone is happy! "


