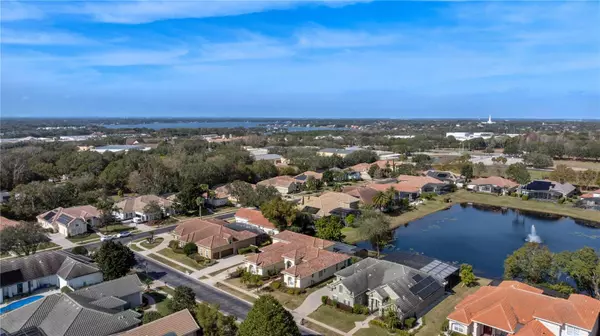5 Beds
5 Baths
4,618 SqFt
5 Beds
5 Baths
4,618 SqFt
Key Details
Property Type Single Family Home
Sub Type Single Family Residence
Listing Status Active
Purchase Type For Sale
Square Footage 4,618 sqft
Price per Sqft $238
Subdivision Kensington Park
MLS Listing ID O6276274
Bedrooms 5
Full Baths 4
Half Baths 1
HOA Fees $1,800/ann
HOA Y/N Yes
Originating Board Stellar MLS
Year Built 2001
Annual Tax Amount $15,329
Lot Size 0.280 Acres
Acres 0.28
Property Description
Location
State FL
County Orange
Community Kensington Park
Zoning R-L-D
Rooms
Other Rooms Bonus Room, Family Room, Great Room
Interior
Interior Features Built-in Features, Ceiling Fans(s), Crown Molding, Dry Bar, Kitchen/Family Room Combo, Open Floorplan, Primary Bedroom Main Floor, Split Bedroom, Vaulted Ceiling(s), Walk-In Closet(s)
Heating Central
Cooling Central Air
Flooring Tile, Travertine, Wood
Fireplaces Type Family Room
Furnishings Unfurnished
Fireplace true
Appliance Built-In Oven, Cooktop, Dishwasher, Exhaust Fan, Microwave, Refrigerator
Laundry Laundry Room
Exterior
Exterior Feature French Doors, Garden, Outdoor Grill, Sliding Doors
Garage Spaces 3.0
Pool In Ground, Lighting, Screen Enclosure
Community Features Gated Community - No Guard, Playground, Sidewalks, Tennis Courts
Utilities Available Natural Gas Available, Propane, Water Connected
Amenities Available Basketball Court, Gated, Pickleball Court(s), Tennis Court(s)
Waterfront Description Pond
View Y/N Yes
Water Access Yes
Water Access Desc Pond
View Garden, Pool, Water
Roof Type Tile
Attached Garage true
Garage true
Private Pool Yes
Building
Lot Description Sidewalk
Entry Level Two
Foundation Slab
Lot Size Range 1/4 to less than 1/2
Sewer Public Sewer
Water Public
Architectural Style Mediterranean
Structure Type Block,Stucco
New Construction false
Others
Pets Allowed Yes
HOA Fee Include Private Road
Senior Community No
Ownership Fee Simple
Monthly Total Fees $150
Acceptable Financing Cash, Conventional
Membership Fee Required Required
Listing Terms Cash, Conventional
Special Listing Condition None

"Molly's job is to find and attract mastery-based agents to the office, protect the culture, and make sure everyone is happy! "





