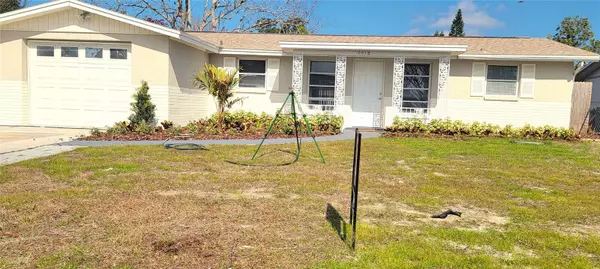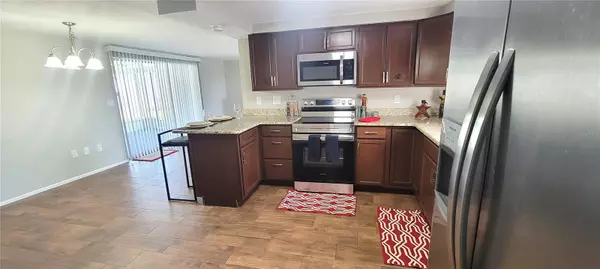3 Beds
2 Baths
1,407 SqFt
3 Beds
2 Baths
1,407 SqFt
Key Details
Property Type Single Family Home
Sub Type Single Family Residence
Listing Status Active
Purchase Type For Sale
Square Footage 1,407 sqft
Price per Sqft $177
Subdivision Palm Terrace Gardens
MLS Listing ID W7872039
Bedrooms 3
Full Baths 2
HOA Y/N No
Originating Board Stellar MLS
Year Built 1974
Annual Tax Amount $2,575
Lot Size 5,227 Sqft
Acres 0.12
Property Description
Step inside to find a light-filled spacious living space that is sure to impress. The kitchen has an eat-in area as well as ample storage and counter space for food prep. The bedrooms are a split plan and oversized. The master bedroom and living room lead to a large lanai perfect for entertaining or relaxing. Convenience is key with an inside laundry room, while peace of mind comes with a young roof and AC. Plus, no homeowner's association means more freedom for you. Make it yours today!
Location
State FL
County Pasco
Community Palm Terrace Gardens
Zoning R4
Rooms
Other Rooms Breakfast Room Separate, Florida Room, Inside Utility
Interior
Interior Features Ceiling Fans(s), Eat-in Kitchen, Living Room/Dining Room Combo, Open Floorplan, Primary Bedroom Main Floor, Split Bedroom, Stone Counters, Thermostat, Walk-In Closet(s), Window Treatments
Heating Central, Electric
Cooling Central Air
Flooring Ceramic Tile, Linoleum
Fireplaces Type Electric, Free Standing, Living Room
Furnishings Unfurnished
Fireplace true
Appliance Dishwasher, Disposal, Microwave, Range, Refrigerator
Laundry Electric Dryer Hookup, Inside, Laundry Room, Washer Hookup
Exterior
Exterior Feature Private Mailbox, Rain Gutters, Sliding Doors
Fence Fenced, Vinyl, Wood
Utilities Available Cable Connected, Electricity Connected, Public, Sewer Connected, Water Connected
Roof Type Shingle
Porch Covered, Enclosed, Front Porch, Patio, Rear Porch, Screened
Garage false
Private Pool No
Building
Lot Description Cleared, In County, Landscaped, Paved
Story 1
Entry Level One
Foundation Slab
Lot Size Range 0 to less than 1/4
Sewer Public Sewer
Water Public
Architectural Style Florida, Ranch
Structure Type Block,Brick
New Construction false
Schools
Elementary Schools Gulf Highland Elementary
Middle Schools Bayonet Point Middle-Po
High Schools Fivay High-Po
Others
Senior Community No
Ownership Fee Simple
Acceptable Financing Cash, Conventional, FHA, VA Loan
Listing Terms Cash, Conventional, FHA, VA Loan
Special Listing Condition None

"Molly's job is to find and attract mastery-based agents to the office, protect the culture, and make sure everyone is happy! "





