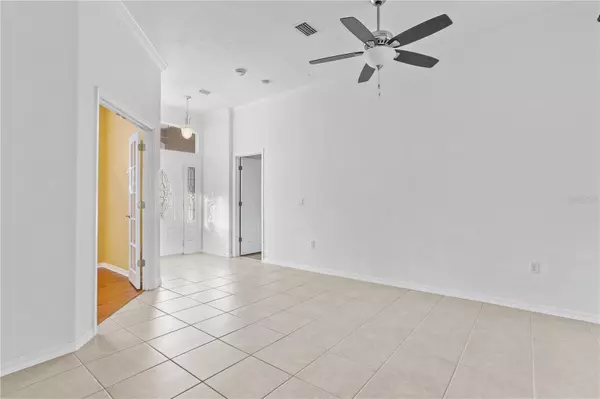3 Beds
2 Baths
2,041 SqFt
3 Beds
2 Baths
2,041 SqFt
Key Details
Property Type Single Family Home
Sub Type Single Family Residence
Listing Status Active
Purchase Type For Sale
Square Footage 2,041 sqft
Price per Sqft $219
Subdivision Cobblefield
MLS Listing ID GC527501
Bedrooms 3
Full Baths 2
HOA Fees $485
HOA Y/N Yes
Originating Board Stellar MLS
Year Built 2003
Annual Tax Amount $5,367
Lot Size 10,890 Sqft
Acres 0.25
Property Description
Upon entering, you'll be greeted by soaring ceilings, crown molding, and a bright, open family room featuring a gas fireplace and a stunning tray ceiling with tasteful lighting. The beautiful tile work and recently installed wood floors add a touch of sophistication throughout the space.
The chef's kitchen is a true highlight, equipped with recently upgraded stainless steel appliances and a sink. A stylish tile backsplash, pantry closet, and built-in desk area complete this functional space.
The expansive primary suite serves as a luxurious retreat, complete with a spa-like master bath and a spacious walk-in closet. Two additional bedrooms share a versatile playroom or bonus area, perfect for a home office, study space, or playroom—ideal for a growing family.
Step outside and enjoy Florida living at its finest in the oversized screened lanai, overlooking the large, fenced backyard. The private outdoor space is perfect for entertaining or relaxing in tranquility. Just a short walk to the community pool and playground, this home is conveniently located near top-rated public schools, parks, shopping, and the SW library.
The home also features freshly painted exterior walls, a new roof, and a recently upgraded AC system. With stylish and thoughtful upgrades throughout, this home is ready for you to move in and enjoy.
Don't miss the chance to own a beautifully upgraded home in one of the area's most desirable neighborhoods. Schedule your showing today!
Location
State FL
County Alachua
Community Cobblefield
Zoning PD
Interior
Interior Features Ceiling Fans(s), Crown Molding, Open Floorplan, Primary Bedroom Main Floor, Split Bedroom
Heating Natural Gas
Cooling Central Air
Flooring Tile, Wood
Furnishings Unfurnished
Fireplace true
Appliance Convection Oven, Dishwasher, Disposal, Exhaust Fan, Microwave, Refrigerator
Laundry Laundry Room
Exterior
Exterior Feature Irrigation System, Rain Gutters, Sidewalk, Sprinkler Metered
Garage Spaces 2.0
Utilities Available Cable Available, Electricity Available, Electricity Connected, Natural Gas Available, Natural Gas Connected, Sprinkler Meter, Street Lights
Roof Type Shingle
Attached Garage true
Garage true
Private Pool No
Building
Entry Level One
Foundation Slab
Lot Size Range 1/4 to less than 1/2
Sewer Public Sewer
Water Public
Structure Type HardiPlank Type
New Construction false
Others
Pets Allowed Yes
Senior Community No
Ownership Fee Simple
Monthly Total Fees $80
Acceptable Financing Cash, Conventional, FHA, VA Loan
Membership Fee Required Required
Listing Terms Cash, Conventional, FHA, VA Loan
Special Listing Condition None

"Molly's job is to find and attract mastery-based agents to the office, protect the culture, and make sure everyone is happy! "





