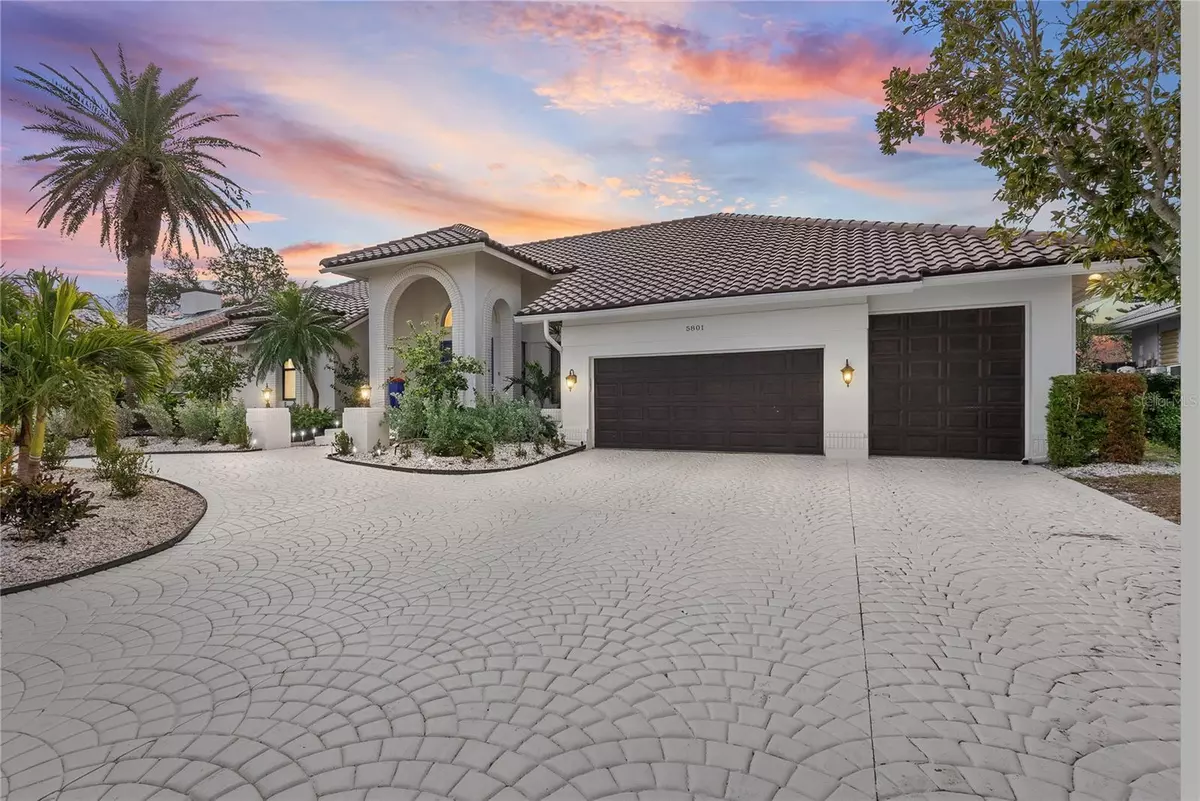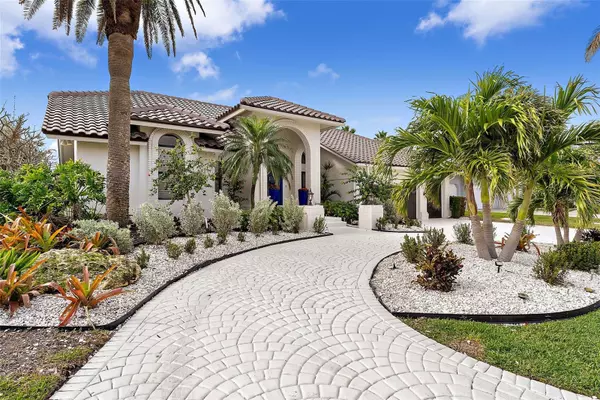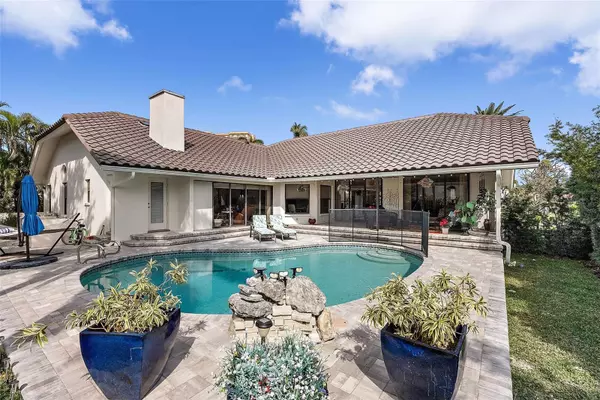4 Beds
3 Baths
2,790 SqFt
4 Beds
3 Baths
2,790 SqFt
Key Details
Property Type Single Family Home
Sub Type Single Family Residence
Listing Status Active
Purchase Type For Sale
Square Footage 2,790 sqft
Price per Sqft $500
Subdivision Bayway Isles Unit 1
MLS Listing ID TB8345081
Bedrooms 4
Full Baths 3
HOA Fees $1,300/ann
HOA Y/N Yes
Originating Board Stellar MLS
Year Built 1989
Annual Tax Amount $10,906
Lot Size 10,454 Sqft
Acres 0.24
Property Description
Beyond its impeccable design, this 4-bedroom, 3-bath home is move-in ready with a brand-new roof, fresh interior and exterior paint, new epoxy garage flooring, and a gorgeous new pool deck. The private, screened-in pool is an oasis, set against professionally landscaped grounds that provide a resort-like feeling. An oversized 3-car garage includes a tall single-door bay, ideal for storing a boat or RV.
Sitting 1.5 feet higher than adjacent homes, this property remained completely dry and undamaged during recent storms—no water intrusion, no flooding concerns.
Located in the sought-after Bayway Isles gated community, this home is just minutes from the award-winning beaches of St. Pete Beach, Fort De Soto Park, and Downtown St. Petersburg. With easy access to top-rated restaurants, museums, entertainment, and sporting events, as well as quick routes to the Sunshine Skyway, Tampa International Airport, Clearwater, and Sarasota, you'll love the lifestyle that this luxury island home provides.
Location
State FL
County Pinellas
Community Bayway Isles Unit 1
Direction S
Rooms
Other Rooms Bonus Room, Family Room, Inside Utility
Interior
Interior Features Ceiling Fans(s), Dry Bar, Skylight(s), Solid Surface Counters, Solid Wood Cabinets, Walk-In Closet(s)
Heating Central, Electric
Cooling Central Air
Flooring Carpet, Ceramic Tile, Hardwood
Fireplace false
Appliance Built-In Oven, Dishwasher, Disposal, Electric Water Heater, Exhaust Fan, Microwave, Range, Range Hood, Refrigerator
Laundry Inside
Exterior
Exterior Feature Irrigation System, Lighting, Rain Gutters, Sliding Doors
Parking Features Boat, Circular Driveway, Covered, Garage Door Opener, Oversized
Garage Spaces 3.0
Fence Fenced
Pool In Ground, Screen Enclosure
Community Features Buyer Approval Required, Deed Restrictions, Irrigation-Reclaimed Water, No Truck/RV/Motorcycle Parking
Utilities Available BB/HS Internet Available, Cable Available, Electricity Connected, Public, Sprinkler Recycled, Street Lights
Amenities Available Gated
View Pool
Roof Type Tile
Porch Covered, Deck, Patio, Porch
Attached Garage true
Garage true
Private Pool Yes
Building
Lot Description Level, Private
Entry Level One
Foundation Slab
Lot Size Range 0 to less than 1/4
Sewer Public Sewer
Water Public
Architectural Style Traditional
Structure Type Block,Stucco
New Construction false
Others
Pets Allowed Yes
HOA Fee Include Security
Senior Community No
Ownership Fee Simple
Monthly Total Fees $108
Acceptable Financing Cash, Conventional, FHA, Other, VA Loan
Membership Fee Required Required
Listing Terms Cash, Conventional, FHA, Other, VA Loan
Special Listing Condition None

"Molly's job is to find and attract mastery-based agents to the office, protect the culture, and make sure everyone is happy! "





