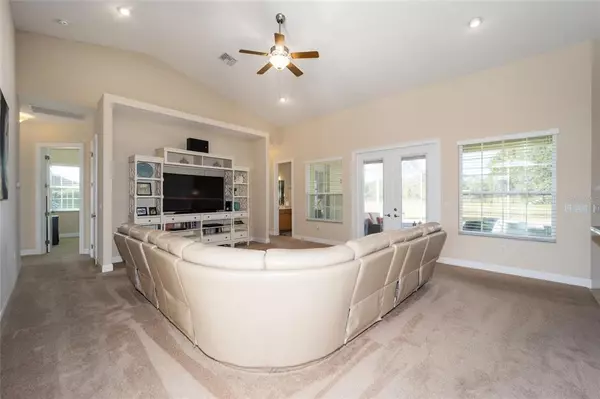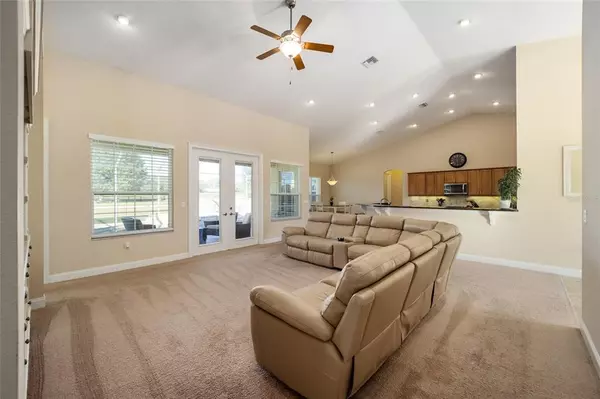$1,000,000
$1,100,000
9.1%For more information regarding the value of a property, please contact us for a free consultation.
4 Beds
3 Baths
3,039 SqFt
SOLD DATE : 02/16/2023
Key Details
Sold Price $1,000,000
Property Type Single Family Home
Sub Type Single Family Residence
Listing Status Sold
Purchase Type For Sale
Square Footage 3,039 sqft
Price per Sqft $329
Subdivision County
MLS Listing ID OM648085
Sold Date 02/16/23
Bedrooms 4
Full Baths 3
Construction Status Inspections
HOA Y/N No
Originating Board Stellar MLS
Year Built 2016
Annual Tax Amount $4,970
Lot Size 10.000 Acres
Acres 10.0
Property Description
Calling all sunshine and horse lovers! Built in 2016 this beautiful 4-bedroom, 3-bathroom home on 10 acres is found just 3 miles north of the famous horse trails of Cross Florida Landbridge Trailhead and Florida Horse Park. The new World Equestrian Center is less than 15 miles away. Conveniently located between SR200 and CR484 you will find this home on one of the most beautiful drives in Ocala, SW 27th Ave, recognized by locals and horse lovers alike. Everything you need is within a few miles, from shopping at the popular Market Street at Heath Brook to your favorite downtown restaurant on Ocala square. While it's easy to dwell upon location and surrounding features, the charm continues on the other side of the welcome mat. Ready to relax? Drive into your gated front entryway, along the curved driveway, and enter your front oversized glass-filled double doors into your stylish custom-built home. Greeted with vaulted ceilings providing a "big sky" atmosphere illuminated by sunlight, where the neutral decor of the open floor plan serves as a canvas for your decorating vision. The kitchen – stylish and spacious, features an oversized island maximizing workspace and flexibility. Bar seating, a large breakfast nook, and a separate dining room will make you a popular hostess for all family and friend events! The main-floor master bedroom includes his and her walk-in closets, an ensuite with a private bath, a soaker tub, and a step-in shower. Three other bedrooms, double split to share 2 more bathrooms are ready for a big family or entertaining guests. Outside includes a spacious patio and a screened-in salt-water pool with jetted hot tub and waterfall. For the perfect ending to any day - retreat to your west-facing patio where you can watch your horses go to rest and enjoy an endless sky with unforgettable sunsets only seen in Florida. Get your competitive offer in early.
Location
State FL
County Marion
Community County
Zoning A1
Rooms
Other Rooms Den/Library/Office, Formal Dining Room Separate, Great Room
Interior
Interior Features Cathedral Ceiling(s), Ceiling Fans(s), Eat-in Kitchen, High Ceilings, Master Bedroom Main Floor, Open Floorplan, Solid Wood Cabinets, Split Bedroom, Stone Counters, Thermostat, Walk-In Closet(s), Window Treatments
Heating Central, Electric, Heat Pump
Cooling Central Air
Flooring Carpet, Ceramic Tile
Furnishings Unfurnished
Fireplace false
Appliance Dishwasher, Disposal, Dryer, Electric Water Heater, Microwave, Range, Refrigerator, Washer
Laundry Inside, Laundry Room
Exterior
Exterior Feature French Doors, Irrigation System, Rain Gutters
Parking Features Driveway, Garage Door Opener, Garage Faces Side, Guest, Off Street
Garage Spaces 3.0
Fence Board, Wood
Pool Gunite, In Ground, Salt Water, Screen Enclosure
Utilities Available BB/HS Internet Available, Electricity Connected, Underground Utilities, Water Connected
View Pool
Roof Type Shingle
Porch Rear Porch
Attached Garage true
Garage true
Private Pool Yes
Building
Lot Description Cleared, Farm, In County, Landscaped, Level, Pasture, Paved, Zoned for Horses
Story 1
Entry Level One
Foundation Block, Concrete Perimeter, Slab
Lot Size Range 10 to less than 20
Builder Name Triple Crown
Sewer Septic Tank
Water Well
Architectural Style Florida
Structure Type Block, Stucco
New Construction false
Construction Status Inspections
Schools
Elementary Schools Hammett Bowen Jr. Elementary
Middle Schools Liberty Middle School
High Schools West Port High School
Others
Senior Community No
Ownership Fee Simple
Acceptable Financing Cash, Conventional
Listing Terms Cash, Conventional
Special Listing Condition None
Read Less Info
Want to know what your home might be worth? Contact us for a FREE valuation!

Our team is ready to help you sell your home for the highest possible price ASAP

© 2025 My Florida Regional MLS DBA Stellar MLS. All Rights Reserved.
Bought with GOLDEN OCALA REAL ESTATE INC
"Molly's job is to find and attract mastery-based agents to the office, protect the culture, and make sure everyone is happy! "





