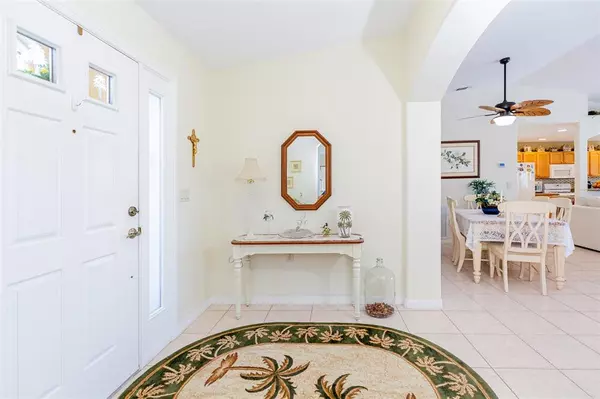$310,000
$312,000
0.6%For more information regarding the value of a property, please contact us for a free consultation.
3 Beds
2 Baths
1,647 SqFt
SOLD DATE : 03/10/2023
Key Details
Sold Price $310,000
Property Type Single Family Home
Sub Type Single Family Residence
Listing Status Sold
Purchase Type For Sale
Square Footage 1,647 sqft
Price per Sqft $188
Subdivision Summerglen
MLS Listing ID OM652903
Sold Date 03/10/23
Bedrooms 3
Full Baths 2
HOA Fees $294/mo
HOA Y/N Yes
Originating Board Stellar MLS
Year Built 2005
Annual Tax Amount $2,065
Lot Size 8,712 Sqft
Acres 0.2
Lot Dimensions 73x118
Property Description
SUMMERGLEN GOLF COURSE COMMUNITY LOT 101. You need to see this SMOKE FREE/PET FREE open floorplan Melbourne model. This
meticulously maintained home which offers 3 Beds & 2 Baths with 2 car garage has GOLF COURSE VIEWS at both FRONT AND BACK of home!! Imagine sitting on your open lanai with an additional ten feet of screened patio to watch the sunset, watch golfers on the course at #15 Par 4, or just a peaceful place to relax. You can also sit inside the screened front porch area and watch the golfers on the 14th green. The majority of the home has tile flooring and the 3 bedrooms have carpet. Bathrooms have upgraded elevated toilets while the master bath has a walk-in shower and double sinks with walk-in closet that has added organizer system. The beautiful kitchen features gas stove which can convert to electric, wood cabinets, and quartz counters. The spacious living room area has high ceilings and an abundance of light. Home has gas for cooking, heat & hot water. The large Lanai can be accessed from the living area, the master bedroom, or the dinette area through slider doors. The laundry room features a folding counter area and extra above cabinetry. Laundry sink available just through the laundry in the garage. Screened garage door and screened front door entry. Keep track of your homes indoor temperature while away with the Honeywell wifii controlled thermostat. Newer hot water heater, 2021 roof, 2021 windows (8), and 2018 HVAC. Come and enjoy all the amenities this community has to offer. HOA fee includes mowing/edging of yard, garbage pickup including recycling, Spectrum Bronze Tier 1 TV and internet, as well as access to all amenities. Property is close to dining, shopping, and entertainment.
Location
State FL
County Marion
Community Summerglen
Zoning PUD
Interior
Interior Features Cathedral Ceiling(s), Ceiling Fans(s), Crown Molding, Eat-in Kitchen, Living Room/Dining Room Combo, Master Bedroom Main Floor, Open Floorplan, Solid Wood Cabinets, Walk-In Closet(s), Window Treatments
Heating Central, Natural Gas
Cooling Central Air
Flooring Carpet
Fireplace false
Appliance Dishwasher, Disposal, Dryer, Gas Water Heater, Microwave, Range, Refrigerator, Washer, Water Softener
Laundry Laundry Room
Exterior
Exterior Feature Irrigation System, Rain Gutters
Parking Features Garage Door Opener
Garage Spaces 2.0
Pool Other
Community Features Association Recreation - Owned, Buyer Approval Required, Clubhouse, Deed Restrictions, Fitness Center, Gated, Golf Carts OK, Golf, Restaurant, Tennis Courts
Utilities Available Cable Available, Cable Connected, Electricity Connected, Natural Gas Connected, Sewer Connected, Water Connected
Amenities Available Clubhouse, Fitness Center, Gated, Golf Course, Pickleball Court(s), Pool, Recreation Facilities, Tennis Court(s)
View Golf Course
Roof Type Shingle
Attached Garage true
Garage true
Private Pool No
Building
Lot Description Near Golf Course, On Golf Course, Paved
Story 1
Entry Level One
Foundation Slab
Lot Size Range 0 to less than 1/4
Sewer Public Sewer
Water Public
Structure Type Block, Stucco
New Construction false
Others
Pets Allowed Yes
HOA Fee Include Cable TV, Pool, Internet, Maintenance Structure, Maintenance Grounds, Private Road, Recreational Facilities, Security, Trash
Senior Community Yes
Pet Size Medium (36-60 Lbs.)
Ownership Fee Simple
Monthly Total Fees $294
Membership Fee Required Required
Num of Pet 2
Special Listing Condition None
Read Less Info
Want to know what your home might be worth? Contact us for a FREE valuation!

Our team is ready to help you sell your home for the highest possible price ASAP

© 2025 My Florida Regional MLS DBA Stellar MLS. All Rights Reserved.
Bought with RE/MAX PREMIER REALTY LADY LK
"Molly's job is to find and attract mastery-based agents to the office, protect the culture, and make sure everyone is happy! "





