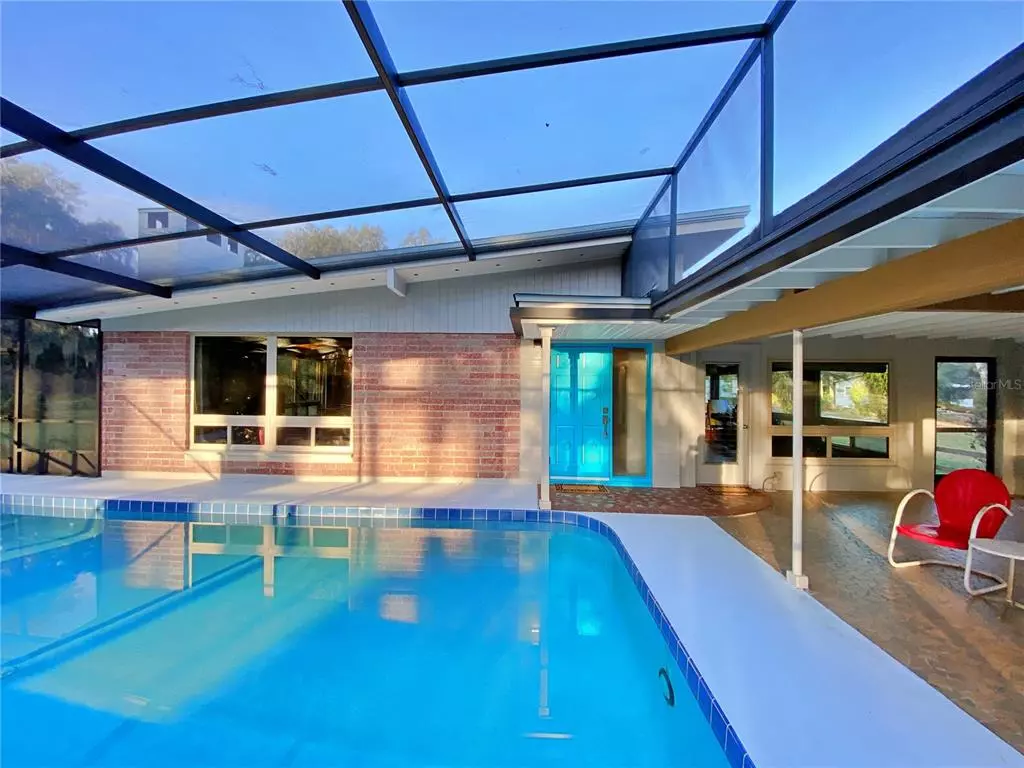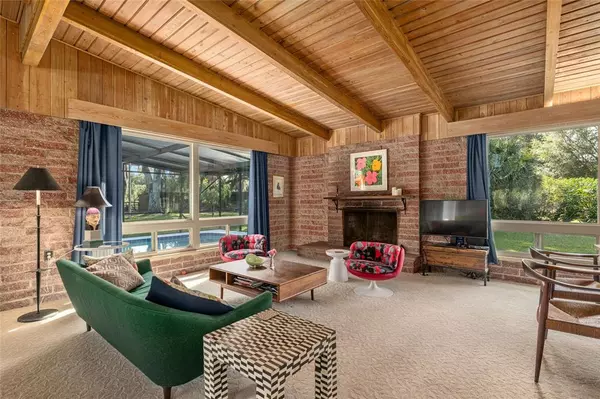$560,000
$555,000
0.9%For more information regarding the value of a property, please contact us for a free consultation.
3 Beds
3 Baths
2,820 SqFt
SOLD DATE : 03/22/2023
Key Details
Sold Price $560,000
Property Type Single Family Home
Sub Type Single Family Residence
Listing Status Sold
Purchase Type For Sale
Square Footage 2,820 sqft
Price per Sqft $198
Subdivision Not In Subdivision
MLS Listing ID GC509988
Sold Date 03/22/23
Bedrooms 3
Full Baths 2
Half Baths 1
Construction Status Inspections
HOA Y/N No
Originating Board Stellar MLS
Year Built 1956
Annual Tax Amount $2,677
Lot Size 12.300 Acres
Acres 12.3
Property Description
One or more photo(s) has been virtually staged. Experience Old Florida in this rare self-contained oasis on 12+ acres adjoining Paynes Prairie Preserve State Park. Tranquility and wildlife abound with two homes on this expansive property. The main home is a classic mid-century modern with over 2100 square feet, two bedrooms, one and a half baths, 14' ceilings, Ocala brick, gorgeous cypress paneling, and a carport. This open floor plan is great for entertaining, with plenty of natural light and a living room featuring a wood-burning fireplace, an adjoining dining area, and breathtaking property views through large picture windows. A large kitchen with a breakfast bar offers plenty of cabinetry and counter space with a cooktop, built-in oven, and pass-through to the Florida room. The primary bedroom has an adjoining bathroom, a library with a fireplace, and private access to a charming patio where you can escape the hustle and bustle of everyday life. Enjoy lazy summer days in the screen-enclosed lanai with a 15'X30' heated, salt-water pool. The one-bedroom, one-bath guest cottage is a little over 700 sq ft with screened porch overlooking a 1-acre pond and carport. This little house and setting evoke a Marjorie Kinnan Rawlings vibe with a relaxing place to observe the wildlife from the screen-enclosed nature porch.
While you live amongst Old Florida Heritage, stay connected via portable lightning-fast StarLink wifi. The residences are hundreds of feet from the county road, and neighboring homesteads are farther away. A private mile + intersecting trail winds throughout the property with a granddaddy live oak hammock, native longleaf pines, and sabal palms, where you'll spot deer and turkey. Excellent for bird-watching hawks, eagles, owls, and the seasonal sandhill cranes. The current owners have maintained the agricultural status by planting thousands of native longleaf pines, many now reaching 20' tall on their way to 200' maturity. A one-acre pond, surrounded by cypress and tupelo trees, attracts egrets and many of the 270 species of birds drawn to the neighboring 21,000-acre state park. The property was a horse ranch at one time, and the barns are still maintained today. They may accommodate horses, other livestock, or equipment. The town of Micanopy is just two miles down the road. It is considered "One of America's top 12 cutest towns," according to Huffington Post. You'll find outdoor cafes, a bakery, a hotel, and antique shops. UF Shands Medical Center is 12 miles away, Hawthorne Bike Trail is 4 miles, and World Equestrian Center is 28 miles away. The home is being sold AS-IS
Location
State FL
County Alachua
Community Not In Subdivision
Zoning A
Rooms
Other Rooms Den/Library/Office, Florida Room, Great Room, Storage Rooms
Interior
Interior Features Ceiling Fans(s), Eat-in Kitchen, High Ceilings, Living Room/Dining Room Combo, Master Bedroom Main Floor, Open Floorplan, Other, Split Bedroom, Thermostat
Heating Central, Electric
Cooling Central Air
Flooring Carpet, Tile
Fireplaces Type Wood Burning
Fireplace true
Appliance Built-In Oven, Cooktop, Dishwasher, Dryer, Electric Water Heater, Refrigerator, Washer
Laundry Laundry Room
Exterior
Exterior Feature Irrigation System, Storage
Parking Features Covered, Guest, Open
Fence Fenced, Other
Pool Heated, In Ground, Salt Water, Screen Enclosure
Community Features Horses Allowed
Utilities Available BB/HS Internet Available, Electricity Connected, Water Available
Waterfront Description Pond
View Y/N 1
View Pool, Trees/Woods, Water
Roof Type Shingle
Porch Covered, Enclosed, Patio, Screened
Garage false
Private Pool Yes
Building
Lot Description In County, Irregular Lot, Landscaped, Oversized Lot, Pasture, Paved, Zoned for Horses
Entry Level One
Foundation Slab
Lot Size Range 10 to less than 20
Sewer Septic Tank
Water Well
Architectural Style Mid-Century Modern, Ranch
Structure Type Brick, Concrete
New Construction false
Construction Status Inspections
Schools
Elementary Schools Chester Shell Elementary School-Al
Middle Schools Hawthorne Middle/High School-Al
High Schools Hawthorne Middle/High School-Al
Others
Senior Community No
Ownership Fee Simple
Acceptable Financing Cash, Conventional, VA Loan
Membership Fee Required None
Listing Terms Cash, Conventional, VA Loan
Special Listing Condition None
Read Less Info
Want to know what your home might be worth? Contact us for a FREE valuation!

Our team is ready to help you sell your home for the highest possible price ASAP

© 2025 My Florida Regional MLS DBA Stellar MLS. All Rights Reserved.
Bought with KELLER WILLIAMS GAINESVILLE REALTY PARTNERS
"Molly's job is to find and attract mastery-based agents to the office, protect the culture, and make sure everyone is happy! "





