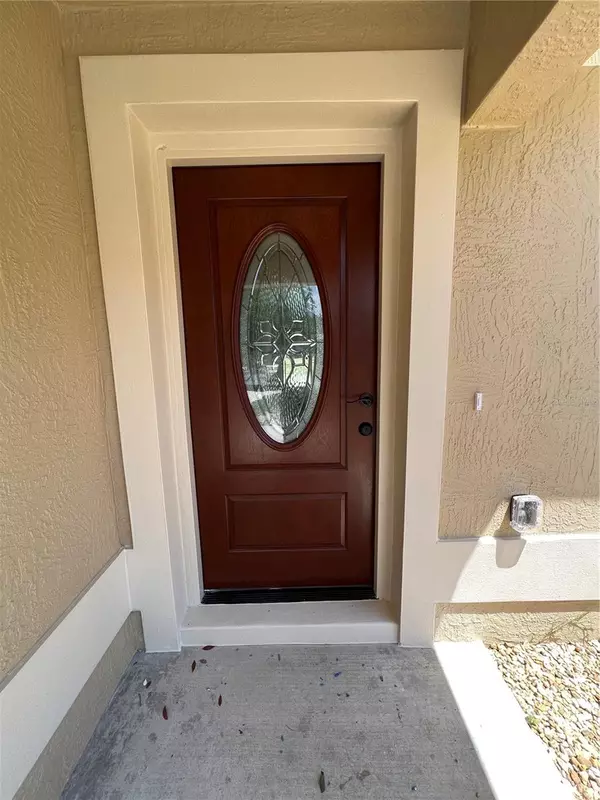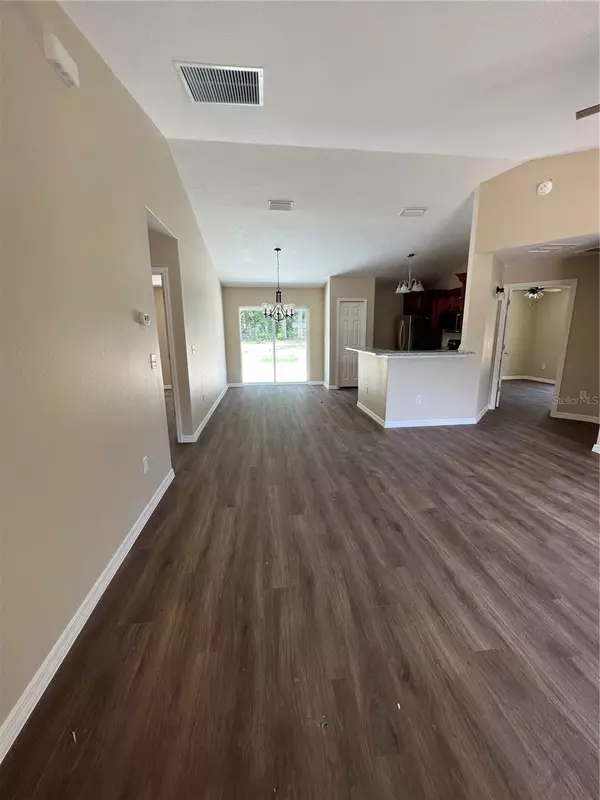$257,500
$265,000
2.8%For more information regarding the value of a property, please contact us for a free consultation.
3 Beds
2 Baths
1,100 SqFt
SOLD DATE : 05/31/2023
Key Details
Sold Price $257,500
Property Type Single Family Home
Sub Type Single Family Residence
Listing Status Sold
Purchase Type For Sale
Square Footage 1,100 sqft
Price per Sqft $234
Subdivision Highland View Addition
MLS Listing ID OM656639
Sold Date 05/31/23
Bedrooms 3
Full Baths 2
HOA Y/N No
Originating Board Stellar MLS
Year Built 2023
Annual Tax Amount $220
Lot Size 9,147 Sqft
Acres 0.21
Property Description
Under Construction. LOCATION LOCATION LOCATION !!! This brand new home is located just out side of The Villages. It is close to schools, shopping, entertainment and restaurants! Whatever you may need it is only a short drive away! INSTANT UPGRADES ! This home has custom wood cabinetry, top of the line LG stainless steel appliances, granite counter tops in kitchen and both bathrooms !!! Gorgeous custom walk in shower in primary bathroom. Back patio perfect for entertaining or just throw up a hammock and enjoy your backyard! The property is backed up to a tree line with a retention pond directly behind the trees, no rear neighbors. INSULATION!! The builder used spray foam insulation to keep that electric bill down. Ceiling fans in 3 bedrooms and the living room! The two car garage has plenty of room for a golf cart too! The yard will be landscaped with rocks & palm trees plus irrigation.TAX INFORMATION IS BASED ON LAND BEFORE HOME WAS BUILT.
Location
State FL
County Sumter
Community Highland View Addition
Zoning ARD
Interior
Interior Features Cathedral Ceiling(s), Ceiling Fans(s), Open Floorplan, Split Bedroom, Walk-In Closet(s)
Heating Central, Electric
Cooling Central Air
Flooring Laminate
Fireplace false
Appliance Dishwasher, Microwave, Range, Refrigerator
Laundry In Garage
Exterior
Exterior Feature Irrigation System, Lighting, Sidewalk, Sliding Doors
Garage Spaces 2.0
Utilities Available Electricity Available, Public, Sewer Connected, Water Connected
Roof Type Shingle
Attached Garage true
Garage true
Private Pool No
Building
Entry Level One
Foundation Concrete Perimeter
Lot Size Range 0 to less than 1/4
Builder Name TENICO CONSTRUCTION GROUP
Sewer Public Sewer
Water None
Structure Type Block, Stucco
New Construction true
Schools
Elementary Schools Wildwood Elementary
Middle Schools Wildwood Middle
High Schools Wildwood High
Others
Senior Community No
Ownership Fee Simple
Acceptable Financing Cash, Conventional, FHA, VA Loan
Listing Terms Cash, Conventional, FHA, VA Loan
Special Listing Condition None
Read Less Info
Want to know what your home might be worth? Contact us for a FREE valuation!

Our team is ready to help you sell your home for the highest possible price ASAP

© 2025 My Florida Regional MLS DBA Stellar MLS. All Rights Reserved.
Bought with RE/MAX PREMIER REALTY LADY LK
"Molly's job is to find and attract mastery-based agents to the office, protect the culture, and make sure everyone is happy! "





