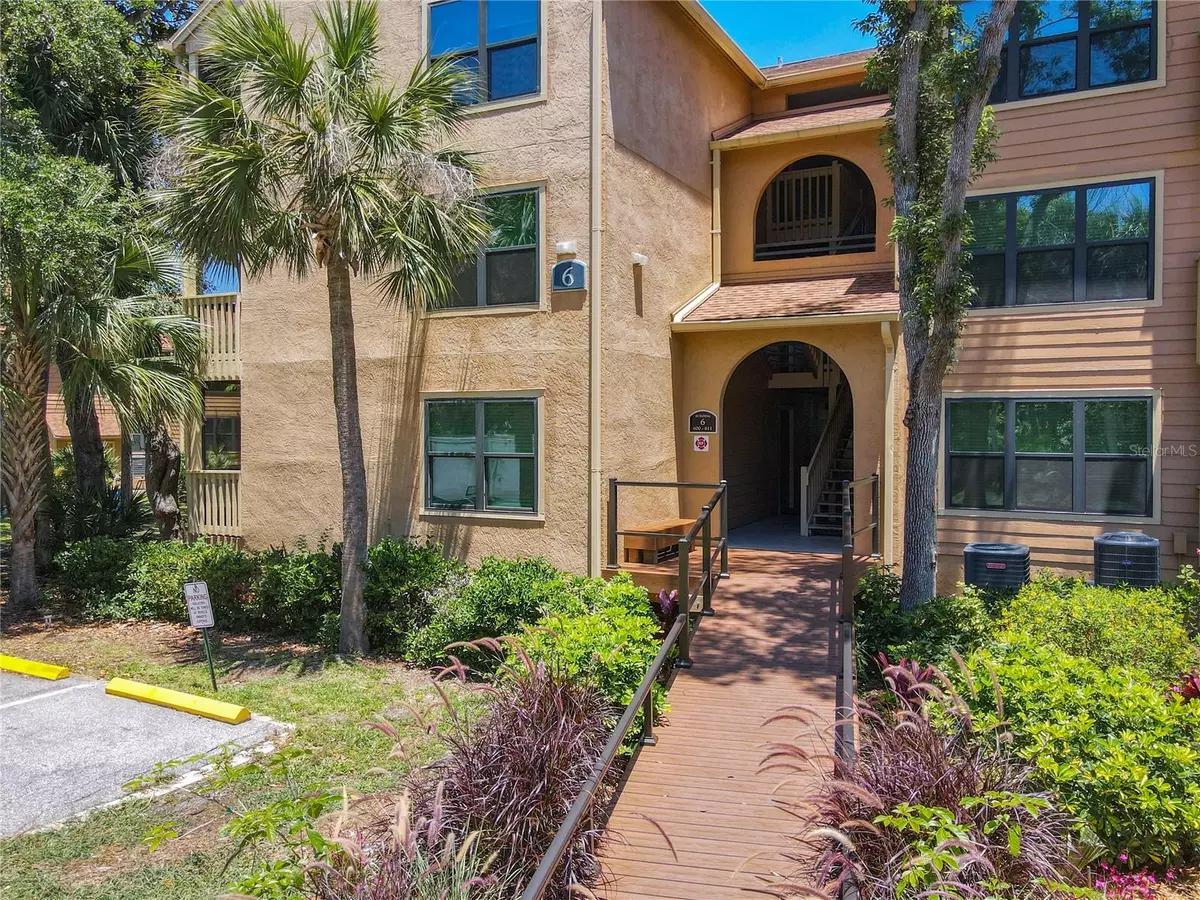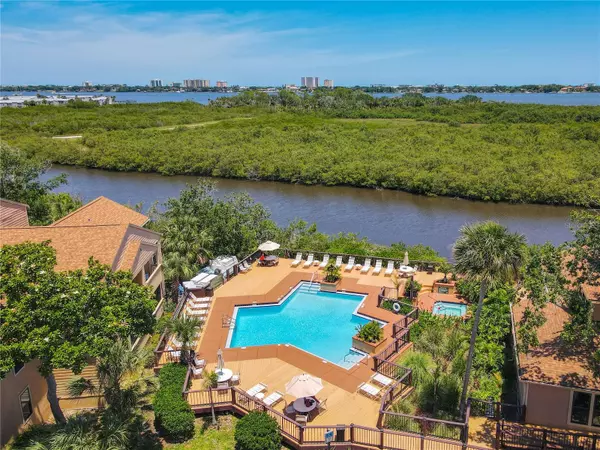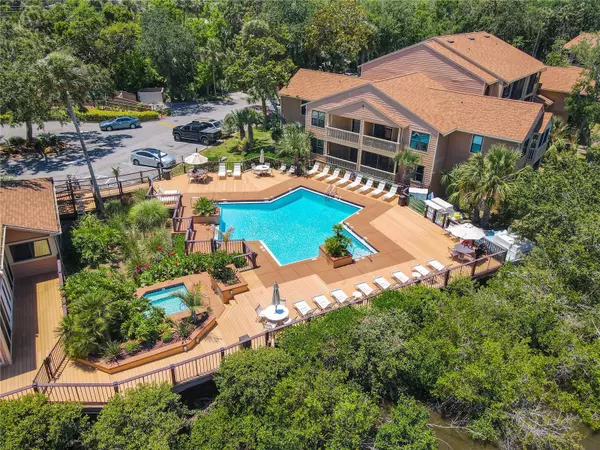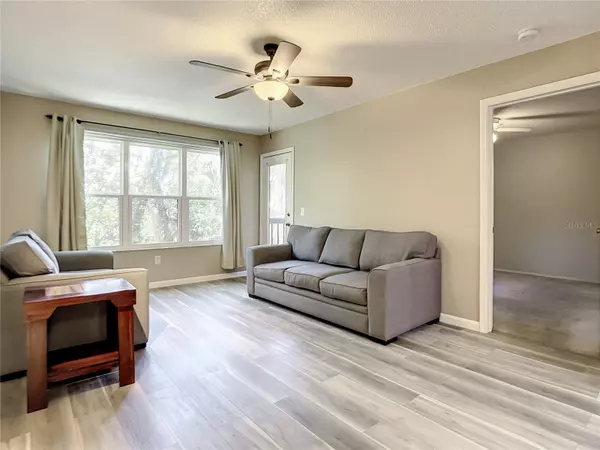$142,000
$149,900
5.3%For more information regarding the value of a property, please contact us for a free consultation.
1 Bed
1 Bath
630 SqFt
SOLD DATE : 08/14/2023
Key Details
Sold Price $142,000
Property Type Condo
Sub Type Condominium
Listing Status Sold
Purchase Type For Sale
Square Footage 630 sqft
Price per Sqft $225
Subdivision Preserve At Rivers Edge
MLS Listing ID O6110145
Sold Date 08/14/23
Bedrooms 1
Full Baths 1
Condo Fees $413
Construction Status Financing,Inspections
HOA Y/N No
Originating Board Stellar MLS
Year Built 1987
Annual Tax Amount $1,619
Property Description
Under contract-accepting backup offers. OWNERS MOTIVATED, PRICE REDUCED! You won't want to miss this amazing condo located on Florida's beautiful intercoastal waterway. This spacious 1st floor unit includes newer laminate flooring, an updated kitchen with granite countertops and new cabinets, a screen-enclosed patio, and an exterior room for additional storage. The Preserve At Rivers Edge is a gated community featuring lush landscaping, a clubhouse, a community pool and hot tub that boasts breathtaking water views, a car wash zone, and much more! Your association dues cover water, sewer, trash, cable, internet, roof, exterior paint, lawn, landscaping, pest control, building insurance, and a fitness room so you can enjoy maintenance-free living. Located close to local colleges, universities, and shopping makes this location perfect for investors or primary homeowners. This listing won't last long so don't delay and schedule your showing today!
Location
State FL
County Volusia
Community Preserve At Rivers Edge
Zoning RES
Rooms
Other Rooms Storage Rooms
Interior
Interior Features Ceiling Fans(s), Open Floorplan, Thermostat, Window Treatments
Heating Central
Cooling Central Air
Flooring Carpet, Ceramic Tile, Laminate
Furnishings Unfurnished
Fireplace false
Appliance Dryer, Microwave, Refrigerator, Solar Hot Water, Washer
Laundry Laundry Closet
Exterior
Exterior Feature Lighting, Sidewalk, Storage
Parking Features Open
Community Features Clubhouse, Community Mailbox, Fitness Center, Gated, Pool, Waterfront
Utilities Available BB/HS Internet Available, Cable Available, Street Lights, Water Connected
Amenities Available Pool
View Trees/Woods
Roof Type Shingle
Porch Covered, Patio, Screened
Attached Garage false
Garage false
Private Pool No
Building
Story 3
Entry Level One
Foundation Slab
Lot Size Range Non-Applicable
Sewer Public Sewer
Water Public
Architectural Style Contemporary
Structure Type HardiPlank Type, Stucco, Wood Frame
New Construction false
Construction Status Financing,Inspections
Schools
Elementary Schools Turie T. Small Elem
Middle Schools Campbell Middle
High Schools Mainland High School
Others
Pets Allowed Breed Restrictions, Number Limit, Yes
HOA Fee Include Cable TV, Common Area Taxes, Pool, Escrow Reserves Fund, Insurance, Internet, Maintenance Structure, Maintenance Grounds, Maintenance, Management, Pest Control, Pool, Sewer, Trash, Water
Senior Community No
Ownership Condominium
Monthly Total Fees $413
Acceptable Financing Cash, Conventional
Membership Fee Required Required
Listing Terms Cash, Conventional
Num of Pet 2
Special Listing Condition None
Read Less Info
Want to know what your home might be worth? Contact us for a FREE valuation!

Our team is ready to help you sell your home for the highest possible price ASAP

© 2025 My Florida Regional MLS DBA Stellar MLS. All Rights Reserved.
Bought with ADAMS, CAMERON & CO., REALTORS
"Molly's job is to find and attract mastery-based agents to the office, protect the culture, and make sure everyone is happy! "





