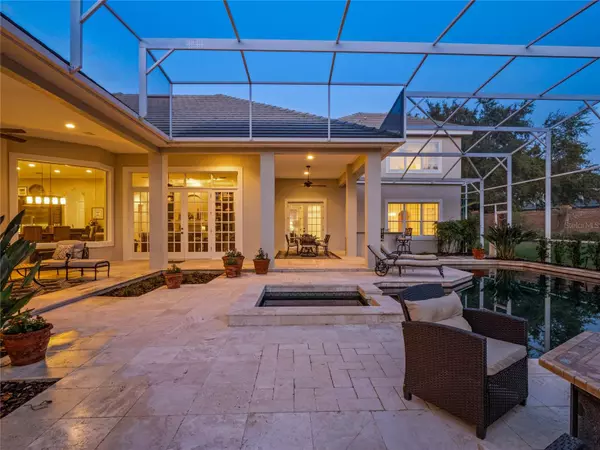$1,768,000
$1,768,000
For more information regarding the value of a property, please contact us for a free consultation.
5 Beds
6 Baths
5,519 SqFt
SOLD DATE : 08/17/2023
Key Details
Sold Price $1,768,000
Property Type Single Family Home
Sub Type Single Family Residence
Listing Status Sold
Purchase Type For Sale
Square Footage 5,519 sqft
Price per Sqft $320
Subdivision Balmoral
MLS Listing ID O6118326
Sold Date 08/17/23
Bedrooms 5
Full Baths 5
Half Baths 1
Construction Status Appraisal,Financing,Inspections
HOA Fees $133
HOA Y/N Yes
Originating Board Stellar MLS
Year Built 1996
Annual Tax Amount $12,070
Lot Size 0.710 Acres
Acres 0.71
Lot Dimensions 104x230x227x201
Property Description
Exclusive Wyatt Anderson Windermere Estate Home in its first ever offering to the Real Estate Market! Located in the highly sought after private gated community of Balmoral consisting of only 32 distinctive homes. This home has been meticulously maintained and updated with impeccable care and elegance to include the finest finishes combined with modern technology and chic styling all by the original owner. Situated on a premium 3/4 acre homesite offering spectacular sunset views every evening. As you approach the recently installed brick paved circular drive and walkway through the double entry doors you are greeted by that feeling of “Welcome Home”. Interior appointments include Travertine flooring, 12 ft ceilings in main living areas, Brand new HVAC units for main house, newly repainted interior and private wine alcove. Formal living room with coffered ceilings with French doors and two fixed panels provide an immense ray of natural light. Formal dining room features stunning authentic Venetian plaster walls. Expansive family room boasts a wood burning fireplace and stone hearth. Gourmet kitchen built with furniture grade cabinets complimented by recently replaced GE Profile refrigerator, built in oven and microwave. Be the envy of all your friends and neighbors when you invite them to your very own 950 square foot entertainment wing. No need to go “out” to the movies when the movies can come to you in the spectacular purpose built theatre where you can relax and enjoy the eight fully reclining theatre chairs on a raised platform. Just as beautiful with the lights on to appreciate the Cherrywood custom mill work by Woodchuck industries. This room was also designed so that it could be repurposed for a private self contained in-law suite as it is complete with its own separate HVAC, electrical sub-panel and independent septic system. Conveniently adjacent is the Billiard room and half bath. Dedicated office has floor to ceiling Mahogany case work. Master suite was recently fully remodeled with all the latest up to date finishes and amenities including 24 x 48 floor tile, free standing soaking tub under a picture frame window, rain shower with handheld wand, LED programmable makeup mirror and new fully automatic state of the art toilet. The bedroom promotes high ceilings, crown molding, new carpet, new ceiling fans and a walk-in dressing room complete with a custom designed closet system. Two private en-suites plus two additional updated bedrooms with a newly remodeled shared full bathroom. Florida outdoor living at its best starting with the travertine decking, energy efficient black bottom pool and spa, summer kitchen with granite counter top, completely re- screened and updated enclosure. Additional exterior features include new landscaping and lighting, fully repainted exterior, irrigation well and oversized side rear entry 3 car garage. Location benefits include easy access to Restaurant Row, Downtown Orlando and all the major theme parks.
Location
State FL
County Orange
Community Balmoral
Zoning R-CE-C
Rooms
Other Rooms Bonus Room, Den/Library/Office, Family Room, Inside Utility, Media Room
Interior
Interior Features Ceiling Fans(s), Crown Molding, Master Bedroom Main Floor, Split Bedroom, Thermostat
Heating Central
Cooling Central Air
Flooring Brick, Carpet, Travertine
Fireplace true
Appliance Built-In Oven, Microwave, Refrigerator
Laundry Inside, Laundry Room
Exterior
Exterior Feature Irrigation System, Lighting, Sidewalk
Parking Features Garage Faces Side
Garage Spaces 3.0
Pool In Ground, Lighting, Screen Enclosure
Community Features Deed Restrictions, Tennis Courts
Utilities Available Public
Amenities Available Gated
Roof Type Tile
Porch Enclosed, Screened
Attached Garage true
Garage true
Private Pool Yes
Building
Lot Description Oversized Lot, Paved, Private
Entry Level Two
Foundation Slab
Lot Size Range 1/2 to less than 1
Sewer Septic Tank
Water Public
Architectural Style Contemporary
Structure Type Block, Stucco
New Construction false
Construction Status Appraisal,Financing,Inspections
Others
Pets Allowed Yes
Senior Community No
Ownership Fee Simple
Monthly Total Fees $266
Acceptable Financing Cash, Conventional, FHA, VA Loan
Membership Fee Required Required
Listing Terms Cash, Conventional, FHA, VA Loan
Special Listing Condition None
Read Less Info
Want to know what your home might be worth? Contact us for a FREE valuation!

Our team is ready to help you sell your home for the highest possible price ASAP

© 2025 My Florida Regional MLS DBA Stellar MLS. All Rights Reserved.
Bought with REIKI REALTY LLC
"Molly's job is to find and attract mastery-based agents to the office, protect the culture, and make sure everyone is happy! "





