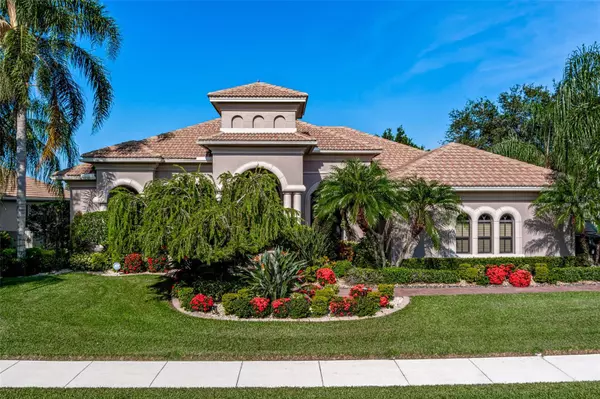$2,025,000
$2,099,999
3.6%For more information regarding the value of a property, please contact us for a free consultation.
4 Beds
4 Baths
3,584 SqFt
SOLD DATE : 08/23/2023
Key Details
Sold Price $2,025,000
Property Type Single Family Home
Sub Type Single Family Residence
Listing Status Sold
Purchase Type For Sale
Square Footage 3,584 sqft
Price per Sqft $565
Subdivision River Wilderness Ph Iii Sp D-2
MLS Listing ID A4575504
Sold Date 08/23/23
Bedrooms 4
Full Baths 3
Half Baths 1
Construction Status Inspections
HOA Fees $145/ann
HOA Y/N Yes
Originating Board Stellar MLS
Year Built 2004
Annual Tax Amount $10,416
Lot Size 0.440 Acres
Acres 0.44
Property Description
Under contract-accepting backup offers. Welcome to a true one of a kind, completely renovated luxury home nestled in the prestigious River Wilderness community. No expense has been spared in transforming this property into a true haven of elegance and sophistication. Step inside and be greeted by a warm, inviting formal living room and modern elegant dining room. Perhaps the main focal point of the home is the gourmet kitchen that will delight even the most discerning chef. Boasting top tier KitchenAid appliances, a Z Line 7 burner Gas range with dual oven plus a separate wall mount double oven makes this kitchen a culinary dream come true. Impeccable finishes, exquisite cabinetry, double thick Quartz countertops and a spacious island complete this chef's paradise. Luxury vinyl plank flooring graces most of the home, creating a seamless flow and adding a touch of modernity to the living spaces. The open floor plan allows for effortless entertaining and comfortable everyday living, with natural light streaming through large windows and glass doors. Indulge in the ultimate movie watching experience in the dedicated theater room, complete with a mini concession stand and a custom handmade drop ceiling with over 1000 fiber optic lights to give you the feeling of watching your favorite movies under the stars. Whether you're hosting a movie night or enjoying a quiet evening alone, this space promises to immerse you in entertainment. This home is truly a SMART home, featuring cutting-edge technology that allows you to control various aspects of your living environment with ease. From integrated lighting and temperature control to security, everything can be conveniently managed from the palm of your hand or the imbedded iPad in the kitchen will. The luxurious master bedroom overlooks the tropical pool setting while the bath showcases floor to ceiling 24"X48" imported Italian tile, Marble countertops and a Moen Smart Shower offering a spa-like experience right in the comfort of your own home. Unwind and rejuvenate as you enjoy the personalized settings and soothing water features. Outdoor living is brought to new heights with an impressive outdoor kitchen, perfect for hosting unforgettable gatherings. The pool has been thoughtfully remodeled and now features a pergola with a rain wall over the hot tub providing a semi shaded retreat to relax and soak in the breathtaking surroundings. The pool has been refinished with the most beautiful surface coating to provide a true, blue lagoon appearance and to top it all off, gas fed tiki torches add the finishing touch to this outdoor tropical oasis. Speaking of surroundings, this home offers a captivating pond view, creating a sense of tranquility and serenity. Enjoy the peaceful sounds of nature as you sip your morning coffee out on the observation deck or unwind after a long day by the pool. There's even a private community boat launch for the boaters in the community. Rest assured the asking price is supported by a recent appraisal, ensuring that you are making a wise investment in this exceptional property. Don't miss the opportunity to own this fully renovated luxury home in River Wilderness, where every detail has been meticulously crafted to create an unparalleled living experience. Close to shopping and only minutes from Lakewood Ranch and everything Lakewood Ranch has to offer. Easy commuting to Tampa, St. Petersburg, Sarasota and points beyond. This home will not disappoint.
Location
State FL
County Manatee
Community River Wilderness Ph Iii Sp D-2
Zoning PDR/NCO
Interior
Interior Features Built-in Features, Ceiling Fans(s), Crown Molding, Eat-in Kitchen, High Ceilings, Master Bedroom Main Floor, Smart Home, Stone Counters, Thermostat, Tray Ceiling(s), Walk-In Closet(s)
Heating Central, Electric
Cooling Central Air
Flooring Carpet, Luxury Vinyl
Furnishings Unfurnished
Fireplace false
Appliance Built-In Oven, Dishwasher, Disposal, Electric Water Heater, Microwave, Range, Range Hood, Refrigerator, Wine Refrigerator
Laundry Inside, Laundry Room
Exterior
Exterior Feature Hurricane Shutters, Irrigation System, Lighting, Outdoor Kitchen, Sidewalk, Sliding Doors
Garage Spaces 3.0
Pool Gunite, In Ground, Lighting
Utilities Available Cable Connected, Electricity Connected, Public, Sewer Connected, Street Lights, Water Connected
View Pool, Water
Roof Type Concrete
Porch Enclosed, Screened
Attached Garage true
Garage true
Private Pool Yes
Building
Lot Description Corner Lot, Landscaped
Entry Level One
Foundation Slab
Lot Size Range 1/4 to less than 1/2
Sewer Public Sewer
Water Private
Architectural Style Coastal
Structure Type Block, Stucco
New Construction false
Construction Status Inspections
Others
Pets Allowed Yes
Senior Community No
Ownership Fee Simple
Monthly Total Fees $145
Acceptable Financing Cash, Conventional
Membership Fee Required Required
Listing Terms Cash, Conventional
Special Listing Condition None
Read Less Info
Want to know what your home might be worth? Contact us for a FREE valuation!

Our team is ready to help you sell your home for the highest possible price ASAP

© 2025 My Florida Regional MLS DBA Stellar MLS. All Rights Reserved.
Bought with THE SUNSHINE STATE COMPANY
"Molly's job is to find and attract mastery-based agents to the office, protect the culture, and make sure everyone is happy! "





