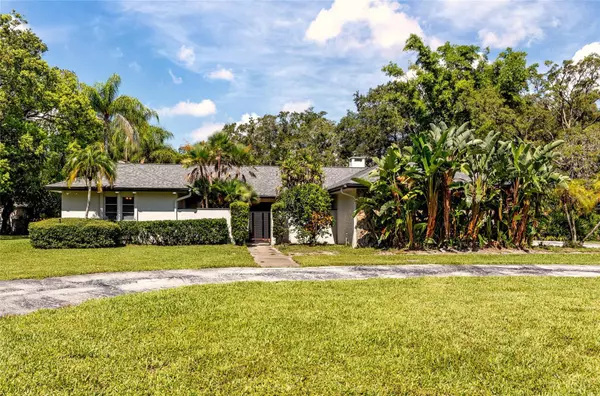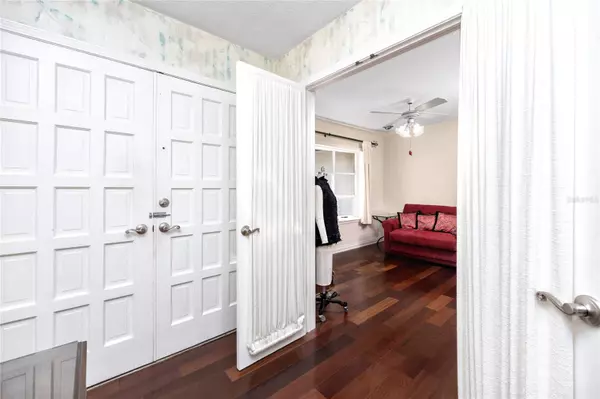$1,100,000
$1,299,000
15.3%For more information regarding the value of a property, please contact us for a free consultation.
4 Beds
4 Baths
3,744 SqFt
SOLD DATE : 10/16/2023
Key Details
Sold Price $1,100,000
Property Type Single Family Home
Sub Type Single Family Residence
Listing Status Sold
Purchase Type For Sale
Square Footage 3,744 sqft
Price per Sqft $293
Subdivision Spanish Trails
MLS Listing ID U8207781
Sold Date 10/16/23
Bedrooms 4
Full Baths 3
Half Baths 1
Construction Status No Contingency
HOA Fees $4/ann
HOA Y/N Yes
Originating Board Stellar MLS
Year Built 1970
Annual Tax Amount $4,634
Lot Size 0.900 Acres
Acres 0.9
Lot Dimensions 118x286
Property Description
One or more photo(s) has been virtually staged. Exquisite Spanish Trails Oasis - A True Gem in North Pinellas County!
Embrace the allure of Spanish Trails living with this captivating single-level home that offers an idyllic retreat in the heart of North Pinellas County. Nestled on an estate-sized lot of just under one acre, this stunning property boasts an impressive main house (3,215 sq ft) featuring 4 bedrooms, 2.5 bathrooms, a 2-car garage, and a large pool (needs some work). Adding to its allure, a separate cabana (529 sq ft) awaits, complete with a full bath, sauna, and a small counter with sink. A great space for family and entertaining.
The heart of the home, the expansive kitchen, beckons with its ample counter space, a 6-burner gas stove, and a center island perfect for culinary delights. The equally generous family room is a haven of comfort, adorned with a gas fireplace and offering picturesque views of the pool and back yard.
Entertaining is effortless in this home's well-appointed layout, boasting a large living room and a separate dining room, where cherished memories are sure to be made. The master bedroom is a tranquil haven, featuring a separate large sitting area, offering a private retreat within the residence. The fourth bedroom exudes versatility, ideally suited as a bedroom or a den/office space, tailored to your needs.
The master bath has been thoughtfully remodeled, exuding elegance and serenity with its luxurious tub, rejuvenating shower, water closet, and a spacious walk-in closet.
The lush, vegetation-rich surroundings exude a sense of tranquility and privacy, enhanced by the convenient Dunedin's reclaimed water system for irrigation. The backyard is fenced for added seclusion.
Notable upgrades include the main roof (2022), cabana roof (2011), and the HVAC system (2023 and 2023), Master Bath (2023).
Located in the highly desirable Spanish Trails subdivision, this residence is a rare gem offering coveted 1-acre (MOL) homes close to the vibrant downtown Dunedin. The nearby Pinellas Trail (2.7 mi), Honeymoon Island (5 mi), Downtown Dunedin (4.5 mi) and Dunedin Fine Arts Center/Community Center (2 mi) invite you to explore the best of the area, including the delights of Delightful Dunedin, Honeymoon Island, Countryside, Clearwater, Clearwater Beach, Tarpon Springs and all the wonders Pinellas County has to offer.
This remarkable Spanish Trails oasis presents an extraordinary opportunity to experience luxurious living in a prime location. Don't miss out on the chance to make this enchanting property your forever home. Schedule a showing today to discover the possibilities that await you!
Location
State FL
County Pinellas
Community Spanish Trails
Direction S
Interior
Interior Features Ceiling Fans(s), Sauna, Solid Surface Counters, Stone Counters, Thermostat, Walk-In Closet(s)
Heating Electric
Cooling Central Air, Wall/Window Unit(s)
Flooring Carpet, Hardwood, Tile
Fireplaces Type Family Room, Gas
Furnishings Unfurnished
Fireplace true
Appliance Dishwasher, Disposal, Dryer, Electric Water Heater, Exhaust Fan, Microwave, Range, Refrigerator, Washer, Wine Refrigerator
Exterior
Exterior Feature Irrigation System, Outdoor Shower, Rain Gutters, Sauna, Sliding Doors
Garage Spaces 2.0
Fence Chain Link
Pool Gunite, In Ground
Community Features Irrigation-Reclaimed Water
Utilities Available Cable Connected, Electricity Connected, Propane, Public, Sewer Connected
Roof Type Shingle
Attached Garage true
Garage true
Private Pool Yes
Building
Story 1
Entry Level One
Foundation Slab
Lot Size Range 1/2 to less than 1
Sewer Public Sewer
Water Public
Structure Type Block
New Construction false
Construction Status No Contingency
Schools
Elementary Schools Garrison-Jones Elementary-Pn
Middle Schools Palm Harbor Middle-Pn
High Schools Dunedin High-Pn
Others
Pets Allowed Yes
Senior Community No
Ownership Fee Simple
Monthly Total Fees $4
Acceptable Financing Cash, Conventional, VA Loan
Membership Fee Required Optional
Listing Terms Cash, Conventional, VA Loan
Special Listing Condition None
Read Less Info
Want to know what your home might be worth? Contact us for a FREE valuation!

Our team is ready to help you sell your home for the highest possible price ASAP

© 2025 My Florida Regional MLS DBA Stellar MLS. All Rights Reserved.
Bought with RE/MAX REALTEC GROUP INC
"Molly's job is to find and attract mastery-based agents to the office, protect the culture, and make sure everyone is happy! "





