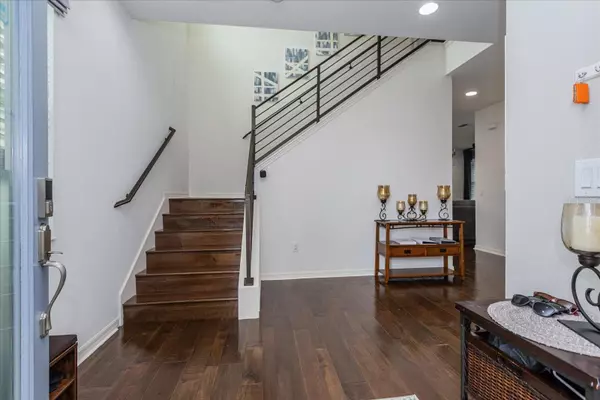$520,000
$529,990
1.9%For more information regarding the value of a property, please contact us for a free consultation.
4 Beds
3 Baths
2,413 SqFt
SOLD DATE : 02/21/2024
Key Details
Sold Price $520,000
Property Type Single Family Home
Sub Type Single Family Residence
Listing Status Sold
Purchase Type For Sale
Square Footage 2,413 sqft
Price per Sqft $215
Subdivision Wyndham Preserve
MLS Listing ID G5076768
Sold Date 02/21/24
Bedrooms 4
Full Baths 3
HOA Fees $106/qua
HOA Y/N Yes
Originating Board Stellar MLS
Year Built 2018
Annual Tax Amount $4,661
Lot Size 4,791 Sqft
Acres 0.11
Lot Dimensions 40x120
Property Description
One or more photo(s) has been virtually staged. The Barcelona Model built by Park Square Homes! 4 bedroom and 3 full baths with 2 car garage. Enjoy the privacy of having no rear neighbors with gorgeous pond views too! This home is well-appointed with features like engineered hardwood throughout the main living areas, 42" Hazelnut cabinets, Viatera Quartz countertops in the kitchen and baths and more! When you come in the home the Open foyer is inviting with a modern custom stairway and hallway leading you to the living area. The family room has an amazing accent wall, natural lighting, recessed lights and a 9 light Chandelier. The kitchen offers tons of storage in the many custom cabinets offering upgraded hardware and a unique Backsplash.The Stainless Steel. appliances round out this perfect kitchen. The dining area is right off the kitchen with is good for entertaining guest while preparing a meal. It has recessed lighting, chandeleir and great water views out the double panel window. One bedroom/office is located on the 1st floor it is appointed with wainscoting decorative wood paneling. Moving upstairs there is a wonderful loft area at the stair landing that serves as a split between the primary bedroom and the 2 additional bedrooms upstairs. This is a great space that can be used as a play area, home school classroom or a hang out space for the family. Continuing to the tour next we have the Primary Oversized bedroom offering a high quality carpet, a massive tray ceiling accompanied with a desinger touch and recessed lighting. The primary bath holds large split comfort height vanities, vast mirrors, lighting, transom windows, wide soaker tub and separate walk in shower. The remaining 2 bedrooms offer upgraded carpet and built in closets. They share a bathroom that offers a Dual vanity with separating door to the walkin shower and toliet area for privacy. Back on the 1st floor there is a Large laundry room with Upper cabinets and a folding counter with lower cabinets and a laundry sink. This property is located in a Highly sought after gated community offering COMMUNITY POOL, as well as a playground for the little ones to enjoy and a Dog park for your Furry family members.The location of this home is close to the 417 and Lake Mary Blvd making it easy access to Central Florida Airports, Theme Parks, and Shopping. Historical downtown Sanford is near by where you can explore charming storefronts and indulge in a variety of dining options. If you like more nature adventures then check out Lake Jesup Park/Wilderness you can walk, ride horses, or mountain bike on the approximately 3 miles of trails to get a first hand look at the extensive flood plain of this lake and the countless species of wildlife that live here. You can also do a little fishing, canoeing or spend the day boating. Let me help you get the keys to your next home. ITEMS THAT DO NOT CONVEY WASHER, DRYER, WINDOW TREATMENTS, CURTAIN RODS, Blink Security Cameras, Shade Curtain on Lanai.
Location
State FL
County Seminole
Community Wyndham Preserve
Zoning RES
Rooms
Other Rooms Den/Library/Office, Inside Utility, Loft
Interior
Interior Features Kitchen/Family Room Combo, Open Floorplan, PrimaryBedroom Upstairs, Solid Surface Counters, Thermostat, Tray Ceiling(s), Walk-In Closet(s)
Heating Central
Cooling Central Air
Flooring Carpet, Ceramic Tile, Hardwood
Furnishings Unfurnished
Fireplace false
Appliance Dishwasher, Microwave, Range, Refrigerator
Laundry Laundry Closet
Exterior
Exterior Feature Irrigation System, Sidewalk, Sliding Doors
Parking Features Driveway, Garage Door Opener
Garage Spaces 2.0
Community Features Community Mailbox, Deed Restrictions, Dog Park, Gated Community - No Guard, Playground, Pool, Sidewalks
Utilities Available Cable Available, Electricity Available, Fiber Optics, Public, Sewer Available, Sewer Connected, Street Lights, Underground Utilities, Water Available, Water Connected
Amenities Available Fence Restrictions, Gated, Park, Playground, Pool
View Y/N 1
Roof Type Shingle
Porch Covered, Rear Porch
Attached Garage true
Garage true
Private Pool No
Building
Lot Description City Limits, Landscaped, Level, Sidewalk, Paved
Entry Level Two
Foundation Slab
Lot Size Range 0 to less than 1/4
Builder Name Park Square Homes
Sewer Public Sewer
Water Public
Architectural Style Traditional
Structure Type Block,Stone,Stucco,Wood Frame
New Construction false
Schools
Elementary Schools Midway Elementary
Middle Schools Sanford Middle
High Schools Seminole High
Others
Pets Allowed Yes
HOA Fee Include Pool,Private Road
Senior Community No
Ownership Fee Simple
Monthly Total Fees $106
Acceptable Financing Cash, Conventional, FHA, VA Loan
Membership Fee Required Required
Listing Terms Cash, Conventional, FHA, VA Loan
Special Listing Condition None
Read Less Info
Want to know what your home might be worth? Contact us for a FREE valuation!

Our team is ready to help you sell your home for the highest possible price ASAP

© 2025 My Florida Regional MLS DBA Stellar MLS. All Rights Reserved.
Bought with REALTY AND COMPANY INT., LLC
"Molly's job is to find and attract mastery-based agents to the office, protect the culture, and make sure everyone is happy! "





