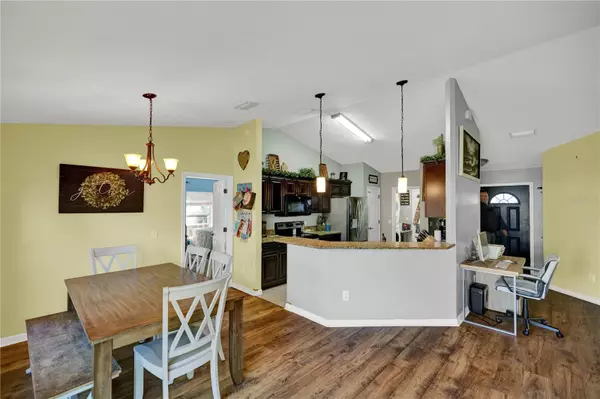$323,000
$326,000
0.9%For more information regarding the value of a property, please contact us for a free consultation.
4 Beds
2 Baths
1,756 SqFt
SOLD DATE : 03/11/2024
Key Details
Sold Price $323,000
Property Type Single Family Home
Sub Type Single Family Residence
Listing Status Sold
Purchase Type For Sale
Square Footage 1,756 sqft
Price per Sqft $183
Subdivision Ocala Waterway Estate
MLS Listing ID OM672350
Sold Date 03/11/24
Bedrooms 4
Full Baths 2
HOA Y/N No
Originating Board Stellar MLS
Year Built 2017
Annual Tax Amount $2,440
Lot Size 0.460 Acres
Acres 0.46
Lot Dimensions 100x200
Property Description
Beautiful 4 bedroom 2 bathroom home with no HOA! This 2017 built home is sits on just under a half acre of land and features a fully fenced back yard, irrigation, and a large shed with plenty of storage including 2 overhead lofts. Inside you will notice the floors in the living space, granite countertops and large kitchen with lots of storage. The master bedroom and bathroom are both very large. The bathroom has double vanities, large shower with upgraded panel style shower head, and a large walk in closet. The home comes with all the kitchen appliances and stacking washer/dryer! The secondary bedrooms are large and feature ample closet space. This property is within 5 minutes of Publix, 10 minutes to shopping and dining and 15 minutes from WEC. Come see this one!
Location
State FL
County Marion
Community Ocala Waterway Estate
Zoning R1
Interior
Interior Features Ceiling Fans(s), High Ceilings, Living Room/Dining Room Combo, Primary Bedroom Main Floor, Split Bedroom, Thermostat, Walk-In Closet(s), Window Treatments
Heating Central
Cooling Central Air
Flooring Carpet, Vinyl
Fireplace false
Appliance Convection Oven, Dishwasher, Dryer, Electric Water Heater, Microwave, Refrigerator, Washer
Laundry Inside, Laundry Room
Exterior
Exterior Feature Private Mailbox, Sliding Doors
Garage Spaces 2.0
Utilities Available Cable Connected, Electricity Connected, Sewer Connected, Water Connected
Roof Type Shingle
Attached Garage true
Garage true
Private Pool No
Building
Story 1
Entry Level One
Foundation Slab
Lot Size Range 1/4 to less than 1/2
Sewer Septic Tank
Water Public
Structure Type Block
New Construction false
Schools
Elementary Schools Hammett Bowen Jr. Elementary
Middle Schools Liberty Middle School
High Schools West Port High School
Others
Senior Community No
Ownership Fee Simple
Acceptable Financing Cash, Conventional, FHA, USDA Loan, VA Loan
Listing Terms Cash, Conventional, FHA, USDA Loan, VA Loan
Special Listing Condition None
Read Less Info
Want to know what your home might be worth? Contact us for a FREE valuation!

Our team is ready to help you sell your home for the highest possible price ASAP

© 2025 My Florida Regional MLS DBA Stellar MLS. All Rights Reserved.
Bought with COLDWELL REALTY SOLD GUARANTEE
"Molly's job is to find and attract mastery-based agents to the office, protect the culture, and make sure everyone is happy! "





