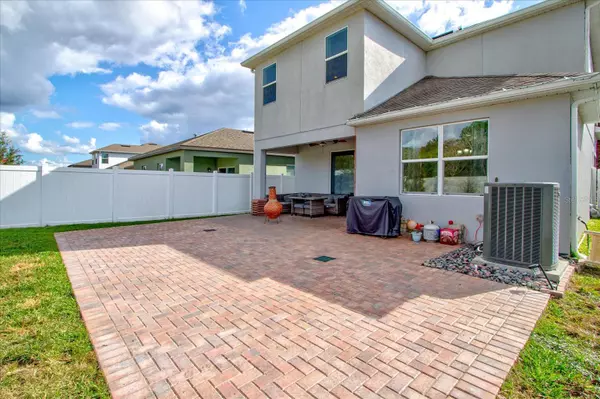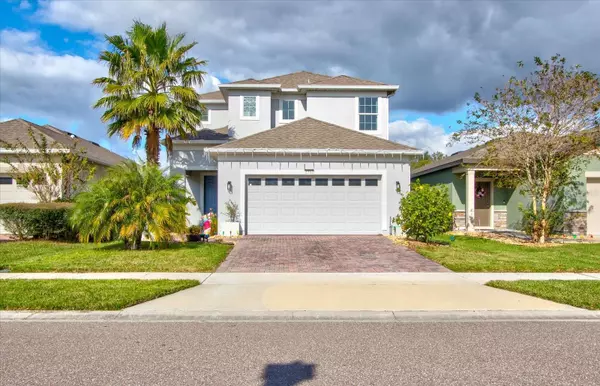$459,900
$459,900
For more information regarding the value of a property, please contact us for a free consultation.
4 Beds
3 Baths
2,402 SqFt
SOLD DATE : 03/15/2024
Key Details
Sold Price $459,900
Property Type Single Family Home
Sub Type Single Family Residence
Listing Status Sold
Purchase Type For Sale
Square Footage 2,402 sqft
Price per Sqft $191
Subdivision Wyndham Preserve
MLS Listing ID V4933911
Sold Date 03/15/24
Bedrooms 4
Full Baths 3
Construction Status Inspections
HOA Fees $96/qua
HOA Y/N Yes
Originating Board Stellar MLS
Year Built 2018
Annual Tax Amount $4,250
Lot Size 6,969 Sqft
Acres 0.16
Property Description
Great location only minutes to historic downtown Sanford && the beaches in a gated subdivision with a community pool on a premium 180' deep lot. Enter this contemporary home through a covered brick paver entryway into the spacious tiled foyer. Downstairs there is a spacious gourmet kitchen with granite countertops, top of the line level 4 cabinets, stainless steel appliances and a huge breakfast bar/cooking island overlooking the tiled family room and dining room, all leading to the 16x16 covered brick patio area and the huge privacy & PVC fenced backyard. Downstairs also includes 1 bedroom and a full bathroom and a large utility room with extra cabinets. Upstairs there is the master suite and bathroom with a 11' long huge shower and 2 shower heads, 2 sinks, and a large walk-in closet. There is also 2 more bedrooms, a full bath, and a big bonus room. Here is a partial list of upgrades that you may not get if you decide to go "new construction"...Raised countertops in bathrooms..extended pavers on back patio..additional paddle fans..security system..LED lighting..level 4 cabinets throughout the entire house..gutters..additional tile in the family and dining room..matching granite throughout the house..PVC privacy fenced in back..crown molding above cabinets..upgraded landscaping/rocks in front yard..French drains..additional cabinets in laundry room..and a premium extra-large lot.
Location
State FL
County Seminole
Community Wyndham Preserve
Zoning R1
Interior
Interior Features Eat-in Kitchen
Heating Central, Electric, Heat Pump
Cooling Central Air
Flooring Carpet, Ceramic Tile
Fireplace false
Appliance Dishwasher, Disposal, Electric Water Heater, Microwave, Range, Range Hood, Refrigerator
Laundry Inside
Exterior
Exterior Feature Sliding Doors
Garage Spaces 2.0
Fence Fenced, Vinyl
Utilities Available Cable Available, Electricity Connected, Public, Sewer Connected, Water Connected
Roof Type Shingle
Attached Garage true
Garage true
Private Pool No
Building
Entry Level Two
Foundation Slab
Lot Size Range 0 to less than 1/4
Sewer Public Sewer
Water Public
Architectural Style Contemporary, Custom
Structure Type Block,Stucco
New Construction false
Construction Status Inspections
Schools
Middle Schools Sanford Middle
High Schools Seminole High
Others
Pets Allowed Yes
Senior Community No
Ownership Fee Simple
Monthly Total Fees $96
Acceptable Financing Cash, Conventional, FHA, VA Loan
Membership Fee Required Required
Listing Terms Cash, Conventional, FHA, VA Loan
Special Listing Condition None
Read Less Info
Want to know what your home might be worth? Contact us for a FREE valuation!

Our team is ready to help you sell your home for the highest possible price ASAP

© 2025 My Florida Regional MLS DBA Stellar MLS. All Rights Reserved.
Bought with RE/MAX ASSURED
"Molly's job is to find and attract mastery-based agents to the office, protect the culture, and make sure everyone is happy! "





