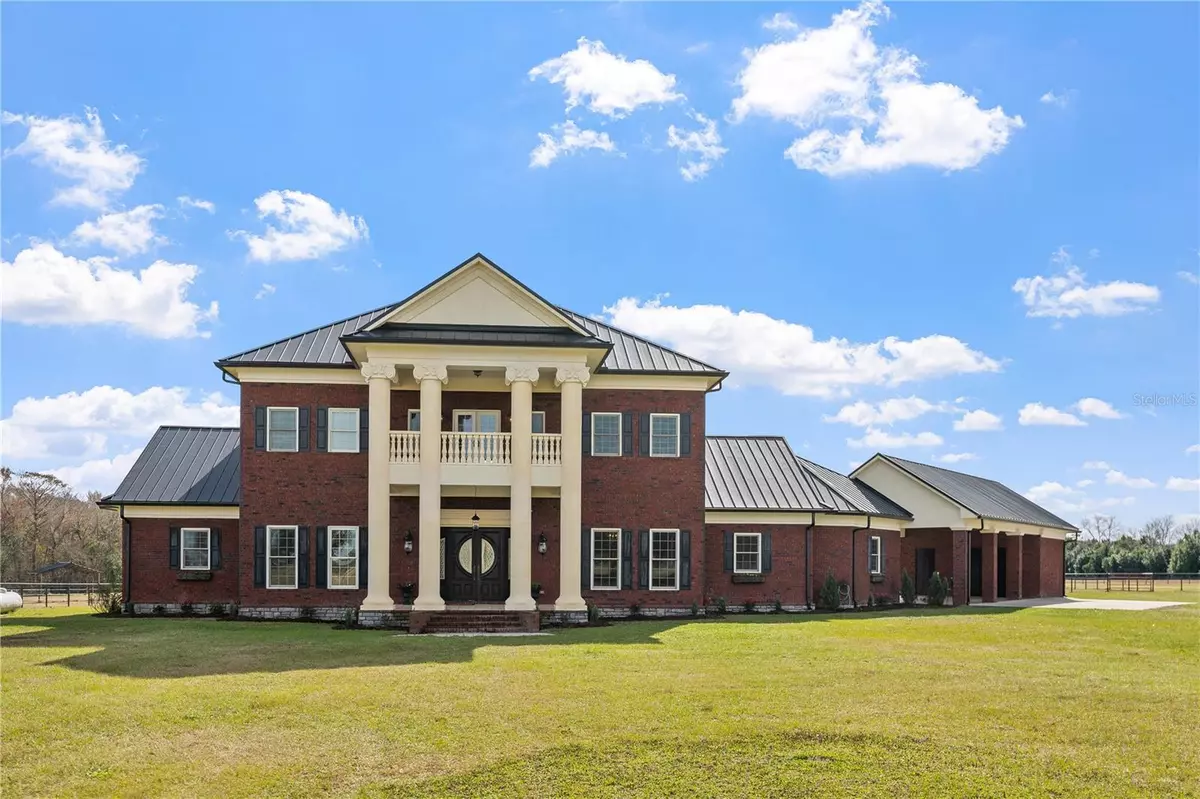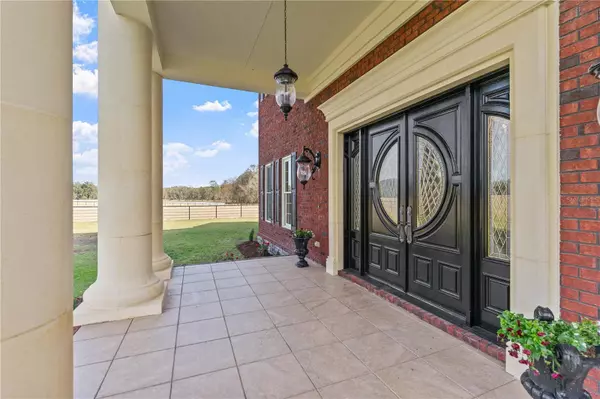$900,000
$950,000
5.3%For more information regarding the value of a property, please contact us for a free consultation.
5 Beds
4 Baths
5,460 SqFt
SOLD DATE : 03/20/2024
Key Details
Sold Price $900,000
Property Type Single Family Home
Sub Type Single Family Residence
Listing Status Sold
Purchase Type For Sale
Square Footage 5,460 sqft
Price per Sqft $164
Subdivision Lake Butler
MLS Listing ID GC518576
Sold Date 03/20/24
Bedrooms 5
Full Baths 3
Half Baths 1
HOA Y/N No
Originating Board Stellar MLS
Year Built 2009
Annual Tax Amount $4,873
Lot Size 10.000 Acres
Acres 10.0
Property Description
Picturesque southern living at its finest! This stunning luxury home is situated on 10 acres with gorgeous sprawling views and exquisite finishes. When you arrive you'll fall in love with the masculine and traditional exterior of red brick, two story columns flanking the grand entrance, and a black metal roof that commands respect and stature. Step inside to soaring ceilings and an absolutely jaw dropping array of craftsmanship. You're greeted by a gorgeous marble floor with detailed medallion inlay and a view straight through a cast stone archway and a picture window of the pool. To the left you'll find a perfect study with hardwood paneling that leads to the grand primary bedroom. The primary suite features a spa-worthy primary bathroom with a jetted soaking tub and a standing shower with 3 shower heads. On the opposite side of the foyer, you'll find a formal dining room built for luxurious entertaining featuring beautiful built-in cabinetry and a cast stone gas fireplace. Walk under the archway into the spacious living room with an abundance of natural lighting beaming through large windows, a coffered ceiling unlike any other, and a second cast stone gas fireplace. The best is yet to come, the kitchen is located just off the living room and is an absolute show stopper: stunning detailed cherry wood cabinets, a massive island with gorgeous granite and a copper prep sink, a copper farm house sink, an 8 burner Viking gas range, and a mother's dream pantry. Additional features on the first story include: a half bath, a built-in desk, an oversized laundry room with cabinetry and a utility sink. From the kitchen, take the staircase to the second story where you'll find a massive loft space perfect for a children's living room that opens to two second story balconies: one overlooking the front of the property and the other overlooking the pool and the back of the property. From the loft space, you'll appreciate 4 spacious bedrooms (two of the bedrooms have hidden dormer rooms) on each corner in addition to two full bathrooms. The views of the property from the second story balconies are truly remarkable! While you'll be bathed in luxury inside, what you may love the most lies outside the home. A large salt water pool is perfect for cooling off in the summer heat and after a hard days work on the farm. All ten acres are fenced with handcrafted, lifetime steel pipe and the back acreage provides 4 paddocks and 3 horse shelters. Additional features include: 3 bay portico; storage room with plumbing & electrical (perfect for a guest suite or a workshop); and so much more. This grand estate is ready for a new family to call it home! *Buyer to verify all property details.*
Location
State FL
County Union
Community Lake Butler
Zoning AG
Rooms
Other Rooms Den/Library/Office, Formal Dining Room Separate, Inside Utility, Loft, Storage Rooms
Interior
Interior Features Built-in Features, Ceiling Fans(s), Chair Rail, Coffered Ceiling(s), Crown Molding, Eat-in Kitchen, High Ceilings, Open Floorplan, Primary Bedroom Main Floor, Solid Wood Cabinets, Split Bedroom, Stone Counters, Thermostat, Tray Ceiling(s), Walk-In Closet(s), Window Treatments
Heating Electric
Cooling Central Air
Flooring Carpet, Marble, Tile, Wood
Fireplaces Type Gas, Living Room, Other, Stone
Fireplace true
Appliance Dishwasher, Disposal, Dryer, Microwave, Range, Range Hood, Refrigerator, Tankless Water Heater, Washer
Laundry Inside, Laundry Room
Exterior
Exterior Feature Awning(s), French Doors, Lighting, Private Mailbox, Rain Gutters, Storage
Parking Features Covered, Parking Pad, Portico
Fence Fenced, Other
Pool Auto Cleaner, Gunite, In Ground, Lighting, Pool Sweep, Salt Water
Utilities Available Electricity Connected, Sewer Connected, Water Connected
View Trees/Woods
Roof Type Metal
Porch Covered, Deck, Front Porch, Rear Porch, Side Porch
Garage false
Private Pool Yes
Building
Lot Description Cleared, Farm, Landscaped, Level, Pasture, Private, Paved, Zoned for Horses
Story 2
Entry Level Two
Foundation Slab
Lot Size Range 10 to less than 20
Sewer Septic Tank
Water Well
Architectural Style Colonial, Custom, Traditional
Structure Type Block,Brick
New Construction false
Schools
Elementary Schools Lake Butler Elementary School-Un
Middle Schools Lake Butler Middle School-Un
High Schools Union County High School-Un
Others
Senior Community No
Ownership Fee Simple
Acceptable Financing Cash, Conventional
Listing Terms Cash, Conventional
Special Listing Condition None
Read Less Info
Want to know what your home might be worth? Contact us for a FREE valuation!

Our team is ready to help you sell your home for the highest possible price ASAP

© 2025 My Florida Regional MLS DBA Stellar MLS. All Rights Reserved.
Bought with STELLAR NON-MEMBER OFFICE
"Molly's job is to find and attract mastery-based agents to the office, protect the culture, and make sure everyone is happy! "





