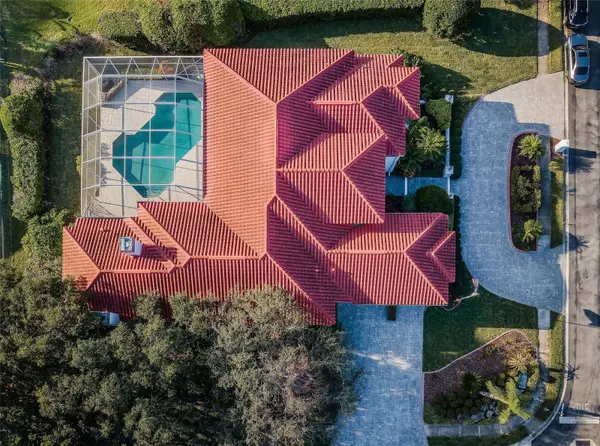$1,575,000
$1,595,000
1.3%For more information regarding the value of a property, please contact us for a free consultation.
4 Beds
4 Baths
4,123 SqFt
SOLD DATE : 03/28/2024
Key Details
Sold Price $1,575,000
Property Type Single Family Home
Sub Type Single Family Residence
Listing Status Sold
Purchase Type For Sale
Square Footage 4,123 sqft
Price per Sqft $382
Subdivision Pelican Bay Estates At Skimmer Point Ph I
MLS Listing ID U8226129
Sold Date 03/28/24
Bedrooms 4
Full Baths 3
Half Baths 1
Construction Status Financing,Inspections
HOA Fees $271/mo
HOA Y/N Yes
Originating Board Stellar MLS
Year Built 1993
Annual Tax Amount $8,510
Lot Size 0.470 Acres
Acres 0.47
Lot Dimensions 122x164
Property Description
Discover this wonderful single story family home with over 4,100 SF of living space situated in the heart of Pasadena Yacht & Country Club, a highly sought-after gated community conveniently located only minutes from top-rated Gulf of Mexico beaches and vibrant downtown St. Petersburg. This distinguished 4-bedroom, 3.5-bath home with an additional office/den and a 3-car garage is situated on a huge corner lot, almost 1/2 an acre (122x164), and offers a perfect blend of elegance and functionality. As you enter this beautiful home, you are welcomed by a spacious split floor plan, 12 ft. ceilings and an unending view of the fabulous outdoor space and enormous pool area! The home offers a harmonious flow from room to room, a large eat-in kitchen with Thermador appliances, tons of storage and opens to the sizable family room that features a gas fireplace and an abundance of natural light. There is a Mudroom with Laundry plus another separate Storage room (currently set up as a small in-home Gym) when you enter from the Garage. In the primary suite, you will find a custom walk-in closet, large ensuite bathroom, and sliding glass doors providing access to the outdoor living space. The 4th bedroom, currently being used as a media room, features an ensuite bathroom, steam shower, sauna, fireplace, and access to your outdoor oasis! The outdoor space of this home is truly exceptional with a huge screen-enclosed Lanai consisting of an enormous heated pool surrounded by gorgeous pavers and complete with a built in-gas grilling area. Your private outdoor oasis is easily accessed from almost every room of this home through sliding pocket doors that truly allow the outside in! Additional features of this home include motorized hurricane shutters for peace of mind during inclement weather, a durable tile roof added in 2016, a water softener installed in 2023, new sod in 2023, two new HVAC systems replaced in 2024, tankless hot water heater installed in 2024, pool equipment replaced in 2024, and property has landscape up-lighting and a security system. Pasadena Yacht and Country Club is Pinellas County's only gated Yacht, Tennis and award winning Golf Club complete with a Marina, Clubhouse with casual and fine-dining, fitness center, plus pickleball and tennis courts. There is a 4+ year waitlist to gain membership to this club, unless you choose to skip the line by purchasing a property inside the gates! This is the perfect opportunity to create your own piece of paradise with endless possibilities in an already established and highly desirable location! Be sure to schedule your private showing today!
Location
State FL
County Pinellas
Community Pelican Bay Estates At Skimmer Point Ph I
Zoning RES
Direction S
Rooms
Other Rooms Bonus Room, Den/Library/Office, Family Room
Interior
Interior Features Built-in Features, Ceiling Fans(s), Crown Molding, Eat-in Kitchen, High Ceilings, Kitchen/Family Room Combo, Living Room/Dining Room Combo, Primary Bedroom Main Floor, Sauna, Split Bedroom, Thermostat, Walk-In Closet(s), Wet Bar, Window Treatments
Heating Electric
Cooling Central Air
Flooring Carpet, Tile
Fireplaces Type Family Room, Gas, Other
Fireplace true
Appliance Built-In Oven, Convection Oven, Cooktop, Dishwasher, Disposal, Dryer, Exhaust Fan, Gas Water Heater, Microwave, Refrigerator, Washer, Water Softener
Laundry Gas Dryer Hookup, Inside, Washer Hookup
Exterior
Exterior Feature Hurricane Shutters, Lighting, Outdoor Grill, Private Mailbox, Rain Gutters, Sauna, Sidewalk, Sliding Doors
Parking Features Circular Driveway, Garage Door Opener, Garage Faces Side
Garage Spaces 3.0
Pool Deck, Heated, In Ground, Screen Enclosure
Community Features Clubhouse, Deed Restrictions, Fitness Center, Gated Community - Guard, Golf, Pool, Sidewalks, Tennis Courts
Utilities Available Cable Available, Electricity Connected, Natural Gas Connected, Public, Sewer Connected, Sprinkler Well, Water Connected
Amenities Available Cable TV, Gated, Maintenance
Waterfront Description Pond
Roof Type Tile
Porch Deck, Screened
Attached Garage true
Garage true
Private Pool Yes
Building
Lot Description Corner Lot, Flood Insurance Required, FloodZone, Near Golf Course, Sidewalk, Paved
Story 1
Entry Level One
Foundation Slab
Lot Size Range 1/4 to less than 1/2
Sewer Public Sewer
Water Public
Architectural Style Ranch
Structure Type Stucco
New Construction false
Construction Status Financing,Inspections
Others
Pets Allowed Yes
HOA Fee Include Guard - 24 Hour,Cable TV,Maintenance Grounds,Private Road
Senior Community No
Ownership Fee Simple
Monthly Total Fees $271
Acceptable Financing Cash, Conventional, FHA, VA Loan
Membership Fee Required Required
Listing Terms Cash, Conventional, FHA, VA Loan
Special Listing Condition None
Read Less Info
Want to know what your home might be worth? Contact us for a FREE valuation!

Our team is ready to help you sell your home for the highest possible price ASAP

© 2025 My Florida Regional MLS DBA Stellar MLS. All Rights Reserved.
Bought with KELLER WILLIAMS ST PETE REALTY
"Molly's job is to find and attract mastery-based agents to the office, protect the culture, and make sure everyone is happy! "





