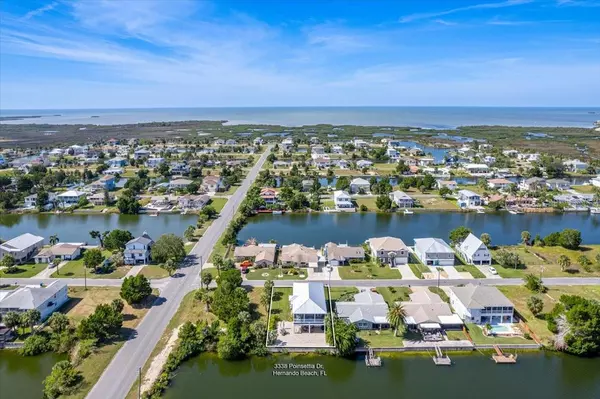$545,000
$575,000
5.2%For more information regarding the value of a property, please contact us for a free consultation.
3 Beds
2 Baths
1,650 SqFt
SOLD DATE : 04/17/2024
Key Details
Sold Price $545,000
Property Type Single Family Home
Sub Type Single Family Residence
Listing Status Sold
Purchase Type For Sale
Square Footage 1,650 sqft
Price per Sqft $330
Subdivision Hernando Beach
MLS Listing ID W7858631
Sold Date 04/17/24
Bedrooms 3
Full Baths 2
Construction Status Inspections,Other Contract Contingencies
HOA Y/N No
Originating Board Stellar MLS
Year Built 2021
Annual Tax Amount $8,813
Lot Size 6,098 Sqft
Acres 0.14
Property Description
Immerse yourself in waterfront luxury! This exceptional 2021-built residence situated on the canals of Hernando Beach offers the ultimate Florida lifestyle with indirect access to the Gulf of Mexico. Envision a life where boating adventures, breathtaking sunsets, and the soothing rhythm of the water are just steps from your door. Multiple points of access allow you entry to the second story, which houses the main living quarters. The open-concept layout is designed for modern use, with an abundance of natural light adding warmth and gentle illumination. Details like crown molding in the living areas, designer light fixtures, and luxury vinyl plank flooring throughout add elegant touches. Glass doors open to a screened balcony, offering endless views of the water, creating the perfect backdrop for relaxation and entertainment. The kitchen is perfect for the inspired home chef, featuring quartz counters, stainless steel appliances, a gleaming glass tile backsplash, and ample cabinets. This space is as functional as it is beautiful. The split-bedroom floor plan ensures privacy, with the primary bedroom offering a generous walk-in closet and a luxurious ensuite bathroom complete with dual sinks and a large walk-in shower. The two guest bedrooms are designed for comfort, with generous closet space and a guest bathroom that includes a tub/shower combo. On the ground level, a finished area adjacent to the garage has serious in-law suite potential. This space includes a living area plus a convenient kitchenette. Glass doors open to the covered patio, which features beautiful brick pavers and provides an excellent vantage point for enjoying the water views as you lounge in the shade, bask in the sun, or dine al fresco. This neighborhood in Hernando Beach has no HOA fees or restrictions. Florida's Adventure Coast is known for its natural beauty, water-based activities, and proximity to outdoor adventures. Indulge in boating, fishing, and wildlife watching, or take a short trip through the canals to access the Gulf via the public boat lift. It's also close to some amazing locally-owned restaurants, like The Silver Dolphin, Brian's Place, Hernando Beach Tropical Grille, The Drunken Mullet, and more. US-19 isn't far, so Homosassa, Tarpon Springs, and Clearwater are all easily accessible. Don't miss this extraordinary opportunity to own a piece of waterfront paradise!
Location
State FL
County Hernando
Community Hernando Beach
Zoning R1B
Rooms
Other Rooms Inside Utility
Interior
Interior Features Ceiling Fans(s), PrimaryBedroom Upstairs, Open Floorplan, Solid Wood Cabinets, Split Bedroom, Stone Counters, Walk-In Closet(s)
Heating Central, Electric
Cooling Central Air
Flooring Luxury Vinyl
Fireplace false
Appliance Dishwasher, Disposal, Microwave, Range, Refrigerator
Laundry Inside, Laundry Room
Exterior
Exterior Feature Balcony, French Doors, Lighting, Sliding Doors
Parking Features Driveway, Garage Door Opener, Ground Level
Garage Spaces 2.0
Utilities Available BB/HS Internet Available
Waterfront Description Canal - Saltwater
View Y/N 1
Water Access 1
Water Access Desc Canal - Saltwater
View Water
Roof Type Metal
Porch Covered, Patio, Screened
Attached Garage true
Garage true
Private Pool No
Building
Lot Description Landscaped, Paved
Entry Level Two
Foundation Stilt/On Piling
Lot Size Range 0 to less than 1/4
Sewer Public Sewer
Water Public
Architectural Style Contemporary
Structure Type Wood Frame
New Construction false
Construction Status Inspections,Other Contract Contingencies
Schools
Elementary Schools Westside Elementary-Hn
Middle Schools Fox Chapel Middle School
High Schools Weeki Wachee High School
Others
Senior Community No
Ownership Fee Simple
Acceptable Financing Cash, Conventional, FHA, Owner Financing, VA Loan
Listing Terms Cash, Conventional, FHA, Owner Financing, VA Loan
Special Listing Condition None
Read Less Info
Want to know what your home might be worth? Contact us for a FREE valuation!

Our team is ready to help you sell your home for the highest possible price ASAP

© 2025 My Florida Regional MLS DBA Stellar MLS. All Rights Reserved.
Bought with RE/MAX MARKETING SPECIALISTS
"Molly's job is to find and attract mastery-based agents to the office, protect the culture, and make sure everyone is happy! "





