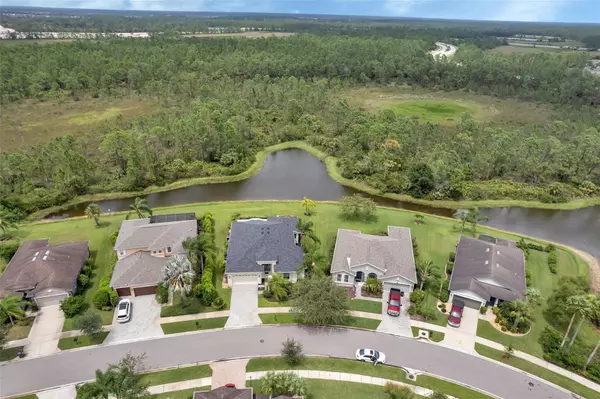$521,000
$515,000
1.2%For more information regarding the value of a property, please contact us for a free consultation.
3 Beds
2 Baths
2,219 SqFt
SOLD DATE : 04/19/2024
Key Details
Sold Price $521,000
Property Type Single Family Home
Sub Type Single Family Residence
Listing Status Sold
Purchase Type For Sale
Square Footage 2,219 sqft
Price per Sqft $234
Subdivision Cedar Grove Ph 1A
MLS Listing ID C7480156
Sold Date 04/19/24
Bedrooms 3
Full Baths 2
Construction Status Inspections
HOA Fees $84/qua
HOA Y/N Yes
Originating Board Stellar MLS
Year Built 2006
Annual Tax Amount $7,897
Lot Size 8,712 Sqft
Acres 0.2
Lot Dimensions 55x119x72x116
Property Description
BRAND NEW POOL CAGE installed December 2023. Prepare to be swept away by the stunning features and endless upgrades that this stunning home has to offer. Most notable updates are: New pool cage coming by the end of October! Also new roof 2023; kitchen appliances and exterior paint 2022; Interior paint, water purification system, new flooring, kitchen and bathroom cabinets and granite, pool pavers, SUMMER kitchen, ceiling fans and lights in 2021.
From the moment you step through the leaded glass front entry doors, you'll be captivated by luxurious details. The decorative archways, wainscoting, and crown molding speak volumes about the level of craftsmanship found throughout the home.
The kitchen is a culinary haven. You will love the 42" solid wood cabinets and sleek granite countertops, providing ample storage and workspace. And with the large breakfast bar, it's not just a place to cook; it's a place to gather, connect, and create memories.
As you step onto the oversized lanai, the tranquil views of the pond and the wooded preserve provide a sense of calm and privacy that's hard to find. Enjoy your private in ground heated pool and outdoor summer kitchen all of which is sure to make entertaining a breeze.
The split bedroom layout ensures that you and your guests have the privacy you desire. Each generously sized guest bedroom comes with its own walk-in closet. The master bathroom has a walk-in shower, private water closet and large walk-in closet. The new vanity has stunning granite, dual sinks, and extends into a storage bench.
And let's not forget the community itself – with one of the lowest HOA fees in the area, only $252 a QUARTER provides access to a delightful community pool, offering a perfect retreat to meet up with your neighbors and friends. Cedar Grove at the Woodlands offers not only luxury but also convenience. Close to local beaches, golf courses, schools, shopping, and I75, you're in the heart of it all.
Location
State FL
County Sarasota
Community Cedar Grove Ph 1A
Zoning PCDN
Rooms
Other Rooms Den/Library/Office, Family Room, Formal Dining Room Separate, Formal Living Room Separate, Great Room, Inside Utility
Interior
Interior Features Ceiling Fans(s), Crown Molding, Eat-in Kitchen, High Ceilings, Kitchen/Family Room Combo, Living Room/Dining Room Combo, Open Floorplan, Solid Wood Cabinets, Stone Counters, Walk-In Closet(s)
Heating Central, Electric
Cooling Central Air
Flooring Tile
Furnishings Unfurnished
Fireplace false
Appliance Dishwasher, Dryer, Microwave, Range, Refrigerator, Washer
Laundry Inside, Laundry Room
Exterior
Exterior Feature Hurricane Shutters, Irrigation System, Lighting, Rain Gutters, Sidewalk
Parking Features Driveway, Garage Door Opener
Garage Spaces 2.0
Pool Heated, In Ground, Screen Enclosure
Community Features Association Recreation - Owned, Deed Restrictions, Pool, Sidewalks
Utilities Available Cable Available, Public
Amenities Available Pool
Waterfront Description Lake,Pond
View Y/N 1
View Park/Greenbelt, Trees/Woods, Water
Roof Type Shingle
Porch Covered, Front Porch, Rear Porch, Screened
Attached Garage true
Garage true
Private Pool Yes
Building
Lot Description Private
Story 1
Entry Level One
Foundation Slab
Lot Size Range 0 to less than 1/4
Sewer Public Sewer
Water Public
Architectural Style Ranch
Structure Type Block,Stucco
New Construction false
Construction Status Inspections
Schools
Middle Schools Woodland Middle School
High Schools North Port High
Others
Pets Allowed Yes
HOA Fee Include Pool,Maintenance Grounds
Senior Community No
Ownership Fee Simple
Monthly Total Fees $84
Acceptable Financing Cash, Conventional, FHA, VA Loan
Membership Fee Required Required
Listing Terms Cash, Conventional, FHA, VA Loan
Num of Pet 2
Special Listing Condition None
Read Less Info
Want to know what your home might be worth? Contact us for a FREE valuation!

Our team is ready to help you sell your home for the highest possible price ASAP

© 2025 My Florida Regional MLS DBA Stellar MLS. All Rights Reserved.
Bought with EXIT KING REALTY
"Molly's job is to find and attract mastery-based agents to the office, protect the culture, and make sure everyone is happy! "





