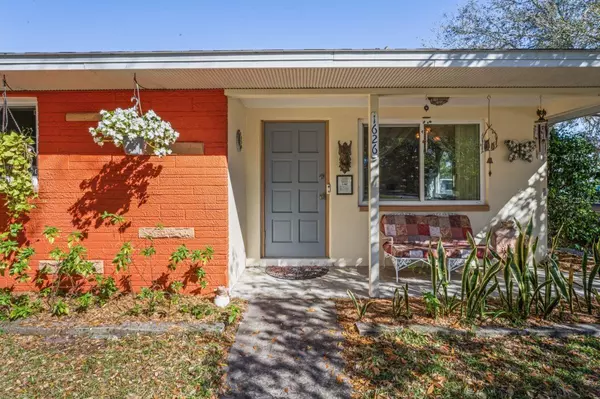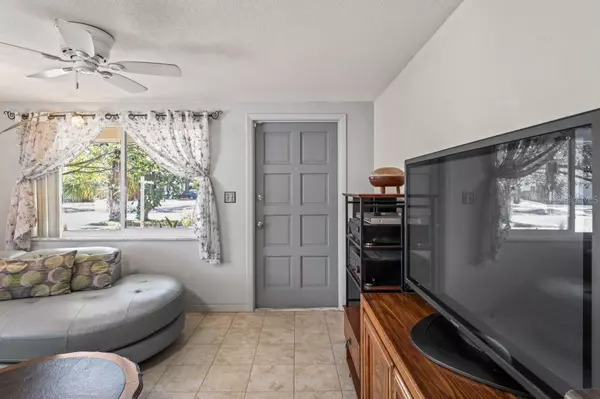$409,900
$409,900
For more information regarding the value of a property, please contact us for a free consultation.
2 Beds
2 Baths
1,156 SqFt
SOLD DATE : 05/02/2024
Key Details
Sold Price $409,900
Property Type Single Family Home
Sub Type Single Family Residence
Listing Status Sold
Purchase Type For Sale
Square Footage 1,156 sqft
Price per Sqft $354
Subdivision Park View Heights
MLS Listing ID T3505450
Sold Date 05/02/24
Bedrooms 2
Full Baths 2
Construction Status Appraisal,Inspections
HOA Y/N No
Originating Board Stellar MLS
Year Built 1970
Annual Tax Amount $583
Lot Size 5,662 Sqft
Acres 0.13
Lot Dimensions 56x100
Property Description
https://www.hommati.com/3DTour-AerialVideo/unbranded/1626-53rd-STREET-SOUTH-GULFPORT-FL--HPI32280129
Welcome to this charming and meticulously upgraded home at 1626 53rd Street South, a property that combines modern amenities with the comfort and tranquility of suburban living. This house, ideal for those seeking a blend of style and functionality, offers a unique opportunity to own a piece of serenity on a quiet, picturesque street.
As you step into this delightful 2-bedroom, 2-bathroom block home, you'll immediately notice the attention to detail and quality upgrades that set this property apart. The dining room, conveniently located with easy access to the kitchen, creates an inviting space for gatherings and meals. The kitchen itself is a chef's dream, boasting solid wood cabinets with soft-close features, dimmable under-cabinet lighting, and stainless steel appliances. This space is not only functional but also aesthetically pleasing, ensuring that cooking becomes a joy rather than a chore.
Adjacent to the kitchen is a versatile bonus space that can serve as an additional eating area or home office, providing flexibility to meet your lifestyle needs. The large and bright living room is another highlight of this home, featuring built-in shelves illuminated by multi-color programmable LEDs – perfect for displaying your cherished collections or creating just the right ambiance for any occasion.
For convenience, there is a full-size laundry in the second bathroom, equipped with huge soft-close storage cabinets. Storage solutions are thoughtfully integrated throughout the home, including cedar-lined double closets in the primary bedroom and a full-length closet in the second bedroom.
Energy efficiency and comfort are paramount in this home, with LED lighting and ceiling fans throughout. The windows have been upgraded to lifetime warrantied vinyl low E models, most of which are impact rated, ensuring peace of mind during inclement weather.
The exterior spaces of this property are equally impressive. A gated carport provides secure parking for your vehicle. The private backyard is an oasis of relaxation and entertainment possibilities. Enclosed with a lifetime warrantied custom vinyl fence, it features mature fruit trees, a magnificent Magnolia tree, and a patio area perfect for grilling or enjoying quiet evenings outdoors. There's even space prepared for a gazebo or pergola addition. For your storage needs, two attached outdoor closets and a detached shed on its own slab offer ample space.
Located on a serene brick street, this home offers both privacy and convenience. Its location combines the best of both worlds – tranquil residential living within easy reach of local amenities and attractions.
This property represents more than just a house; it's a lifestyle opportunity waiting to be seized. Whether you're entertaining guests or enjoying peaceful moments alone, this home caters to all aspects of modern living while providing a cozy retreat from the hustle and bustle.
Don't miss your chance to own this unique and lovingly upgraded home. It's ready for you to make it your own sanctuary. Contact us today to schedule your viewing and take the first step towards making 1626 53rd Street South your new address.
Location
State FL
County Pinellas
Community Park View Heights
Direction S
Rooms
Other Rooms Bonus Room
Interior
Interior Features Built-in Features, Ceiling Fans(s), Solid Wood Cabinets
Heating Central, Electric, Heat Pump
Cooling Central Air
Flooring Luxury Vinyl, Tile
Fireplace false
Appliance Dishwasher, Disposal, Electric Water Heater, Microwave, Range, Refrigerator
Laundry Inside, Laundry Room
Exterior
Exterior Feature Sidewalk, Storage
Parking Features Covered, Driveway, Off Street
Fence Vinyl
Community Features Golf Carts OK, Sidewalks
Utilities Available Cable Available, Electricity Connected, Fiber Optics, Phone Available, Public, Sewer Connected, Sprinkler Well, Street Lights, Water Connected
Roof Type Shingle
Porch Front Porch, Patio
Garage false
Private Pool No
Building
Lot Description Corner Lot
Story 1
Entry Level One
Foundation Slab
Lot Size Range 0 to less than 1/4
Sewer Public Sewer
Water Public
Architectural Style Bungalow
Structure Type Block,Stucco
New Construction false
Construction Status Appraisal,Inspections
Others
Pets Allowed Yes
Senior Community No
Ownership Fee Simple
Acceptable Financing Cash, Conventional, FHA
Listing Terms Cash, Conventional, FHA
Special Listing Condition None
Read Less Info
Want to know what your home might be worth? Contact us for a FREE valuation!

Our team is ready to help you sell your home for the highest possible price ASAP

© 2025 My Florida Regional MLS DBA Stellar MLS. All Rights Reserved.
Bought with PEOPLE'S TRUST REALTY
"Molly's job is to find and attract mastery-based agents to the office, protect the culture, and make sure everyone is happy! "





