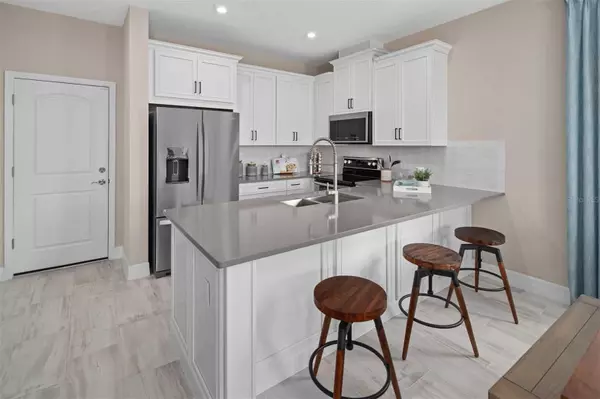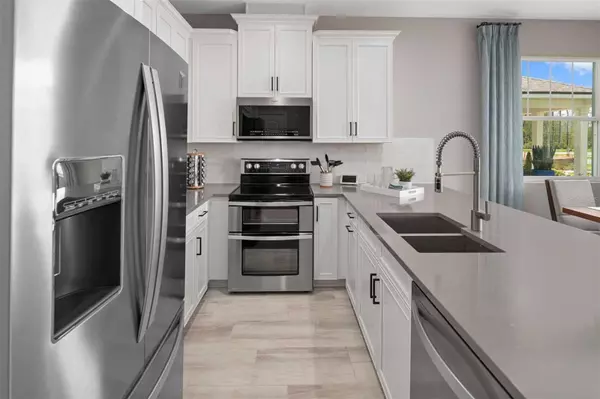$453,111
$453,990
0.2%For more information regarding the value of a property, please contact us for a free consultation.
4 Beds
3 Baths
1,678 SqFt
SOLD DATE : 06/11/2024
Key Details
Sold Price $453,111
Property Type Townhouse
Sub Type Townhouse
Listing Status Sold
Purchase Type For Sale
Square Footage 1,678 sqft
Price per Sqft $270
Subdivision Starwood Phase N-1C
MLS Listing ID O6198039
Sold Date 06/11/24
Bedrooms 4
Full Baths 2
Half Baths 1
HOA Fees $226/mo
HOA Y/N Yes
Originating Board Stellar MLS
Year Built 2023
Annual Tax Amount $1,086
Lot Size 2,613 Sqft
Acres 0.06
Property Description
READY TO MOVE-IN!!
The Catalina II is a dream home for those who love entertaining and spacious living! With its open concept ground floor, there's ample space for gatherings and hosting friends and family. The four bedrooms provide plenty of room for residents and guests alike, while the 2.5 bathrooms offer convenience and comfort. The rear-loading 2-car garage adds practicality and convenience, and the owner's suite is a luxurious retreat with its ensuite bath and walk-in closet. And for those who enjoy cooking, the chef-worthy kitchen with stainless steel appliances, walk-in pantry, and breakfast bar is sure to be a highlight. It is the perfect blend of functionality and style for modern living!
This home is situated in a great location, with access to an abundance of scenic trails and paths making this a desirable community for those seeking an active lifestyle. Don't miss out on this opportunity to own a beautiful new construction home. Schedule your tour today!
Location
State FL
County Orange
Community Starwood Phase N-1C
Zoning PD
Interior
Interior Features Kitchen/Family Room Combo, Living Room/Dining Room Combo, Open Floorplan, Solid Surface Counters
Heating Central
Cooling Central Air
Flooring Carpet, Ceramic Tile
Fireplace false
Appliance Dishwasher, Disposal, Electric Water Heater, Microwave, Range
Laundry Inside
Exterior
Exterior Feature Irrigation System, Lighting, Rain Gutters, Sidewalk
Garage Spaces 2.0
Pool Other
Community Features Community Mailbox, Fitness Center, Playground, Pool, Sidewalks
Utilities Available Cable Available, Electricity Available, Fiber Optics, Sewer Connected, Underground Utilities, Water Available
Roof Type Shingle
Porch Covered, Front Porch
Attached Garage true
Garage true
Private Pool No
Building
Lot Description Sidewalk, Private
Entry Level Two
Foundation Slab
Lot Size Range 0 to less than 1/4
Builder Name Mattamy Homes
Sewer Public Sewer
Water Public
Architectural Style Other
Structure Type Block,Stucco,Wood Frame
New Construction true
Schools
Elementary Schools Sun Blaze Elementary
Middle Schools Innovation Middle School
High Schools Lake Nona High
Others
Pets Allowed Yes
HOA Fee Include Pool,Internet
Senior Community No
Ownership Fee Simple
Monthly Total Fees $226
Acceptable Financing Cash, Conventional, FHA, VA Loan
Membership Fee Required Required
Listing Terms Cash, Conventional, FHA, VA Loan
Special Listing Condition None
Read Less Info
Want to know what your home might be worth? Contact us for a FREE valuation!

Our team is ready to help you sell your home for the highest possible price ASAP

© 2025 My Florida Regional MLS DBA Stellar MLS. All Rights Reserved.
Bought with NAIM REAL ESTATE LLC
"Molly's job is to find and attract mastery-based agents to the office, protect the culture, and make sure everyone is happy! "





