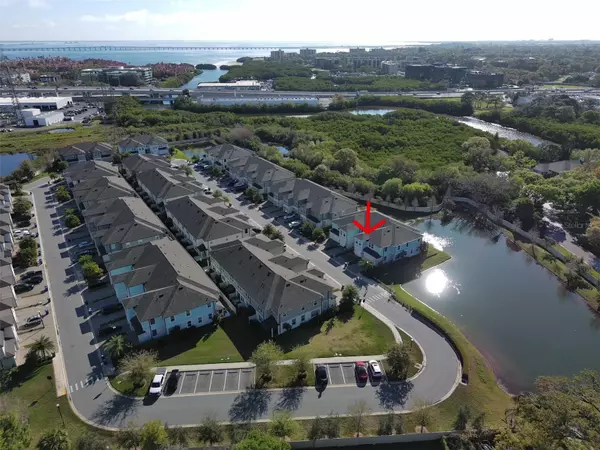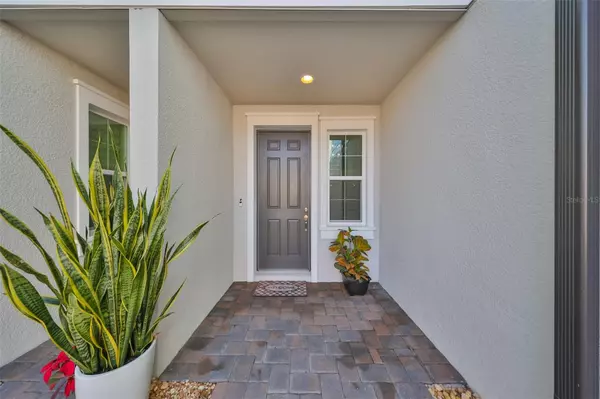$485,000
$525,000
7.6%For more information regarding the value of a property, please contact us for a free consultation.
3 Beds
3 Baths
1,853 SqFt
SOLD DATE : 06/10/2024
Key Details
Sold Price $485,000
Property Type Townhouse
Sub Type Townhouse
Listing Status Sold
Purchase Type For Sale
Square Footage 1,853 sqft
Price per Sqft $261
Subdivision Towns At Belleair Grove
MLS Listing ID T3512112
Sold Date 06/10/24
Bedrooms 3
Full Baths 2
Half Baths 1
HOA Fees $325/mo
HOA Y/N Yes
Originating Board Stellar MLS
Year Built 2020
Annual Tax Amount $6,907
Lot Size 1,742 Sqft
Acres 0.04
Property Description
Under contract-accepting backup offers. Immaculate move-in ready 3/2/1 townhome in a luxurious gated community. One of the very few waterfront private lots in the community - with views of the stocked pond connecting to Allen's creek and abundant with wildlife. Feed the turtles and ducks while sitting on your private screened-in lanai. Built in 2019 by prestigious MI Homes -one of the nation's most reputable builders. These original owners of this Covington Model Townhome spared no expense with over $80,000 in builder upgrades. A smart home security system with 3 cameras- Entryway showcased by an elegant wood staircase with wrought iron spindle handrail- Crown molding both upstairs and downstairs- NO CARPET, impressive flooring throughout. - High-End lighting. The kitchen boasts of gold-toned faucet and cabinet hardware, a farm sink, and a stained-glass pantry door. Both the kitchen window and the dining room sliding door are equipped with custom remote blinds! An extended screened lanai- overlooking your backyard which FEELS LIKE YOUR OWN PRIVATE PARK! Upstairs all three bedrooms have plantation shutters. The master bedroom has a spacious walk-in closet and an ensuite master bath with quartz countertops and a dazzling herringbone tiled shower with glass enclosure. Both primary and secondary bedrooms are extremely spacious and have walk-in closets. In-wall pest control system and Garage have epoxy flooring and are looped for a water- -softener. The community is centrally positioned in Pinellas County -making it one of the most convenient locations with quick access to all Tampa Bay has to offer. The Towns at Belleair Grove was completed in 2021 and comprised 136 homes, built by M/I HOMES, and features a builder home warranty. Pet friendly, provides a Community POOL, and a security Gate. Scenic Pinellas Bike Trail is directly across the street. All this plus good-rated schools and low HOA fees have this property checking all the boxes
Location
State FL
County Pinellas
Community Towns At Belleair Grove
Rooms
Other Rooms Inside Utility
Interior
Interior Features Ceiling Fans(s), Kitchen/Family Room Combo, Living Room/Dining Room Combo, Open Floorplan, PrimaryBedroom Upstairs, Solid Surface Counters, Split Bedroom, Thermostat, Walk-In Closet(s), Window Treatments
Heating Central
Cooling Central Air
Flooring Other
Furnishings Unfurnished
Fireplace false
Appliance Dishwasher, Disposal, Electric Water Heater, Microwave, Range, Range Hood, Refrigerator
Laundry Inside, Laundry Room
Exterior
Exterior Feature Hurricane Shutters, Irrigation System
Parking Features Garage Door Opener
Garage Spaces 1.0
Community Features Clubhouse, Community Mailbox, Deed Restrictions, Gated Community - Guard, Irrigation-Reclaimed Water, Pool, Sidewalks
Utilities Available BB/HS Internet Available, Cable Connected, Electricity Connected, Public, Sewer Connected, Sprinkler Recycled, Street Lights, Water Connected
Amenities Available Clubhouse, Gated, Pool
Waterfront Description Pond
View Y/N 1
Water Access 1
Water Access Desc Pond
View Trees/Woods, Water
Roof Type Shingle
Porch Covered, Enclosed, Porch, Rear Porch, Screened
Attached Garage true
Garage true
Private Pool No
Building
Lot Description Flood Insurance Required, FloodZone, Landscaped, Private, Street Dead-End, Paved
Entry Level Two
Foundation Slab
Lot Size Range 0 to less than 1/4
Builder Name MI Homes
Sewer Public Sewer
Water Public
Architectural Style Coastal, Craftsman, Traditional
Structure Type Block,Stucco,Wood Frame
New Construction false
Schools
Elementary Schools Belcher Elementary-Pn
Middle Schools Oak Grove Middle-Pn
High Schools Largo High-Pn
Others
Pets Allowed Yes
HOA Fee Include Common Area Taxes,Pool,Private Road,Sewer,Trash,Water
Senior Community No
Ownership Fee Simple
Monthly Total Fees $325
Acceptable Financing Cash, Conventional, FHA, VA Loan
Membership Fee Required Required
Listing Terms Cash, Conventional, FHA, VA Loan
Num of Pet 2
Special Listing Condition None
Read Less Info
Want to know what your home might be worth? Contact us for a FREE valuation!

Our team is ready to help you sell your home for the highest possible price ASAP

© 2025 My Florida Regional MLS DBA Stellar MLS. All Rights Reserved.
Bought with LOKATION
"Molly's job is to find and attract mastery-based agents to the office, protect the culture, and make sure everyone is happy! "





