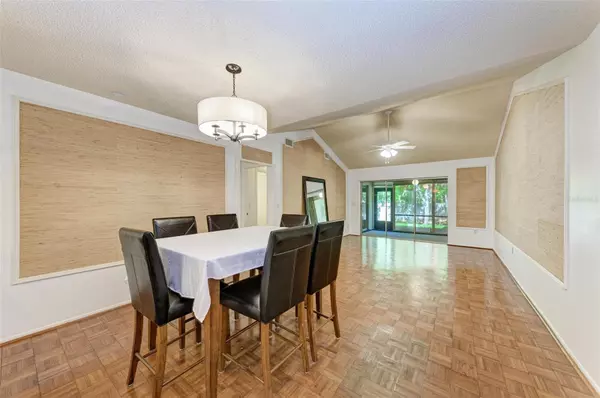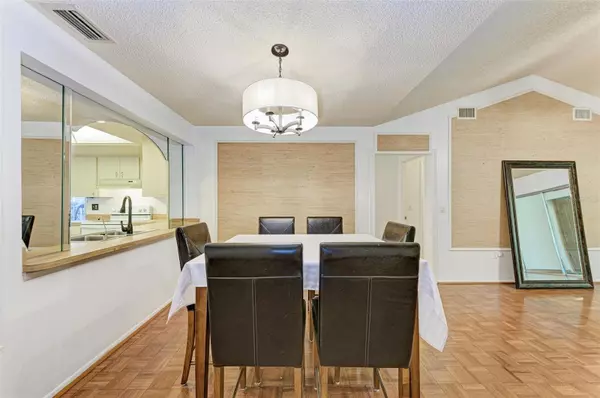$195,000
$220,000
11.4%For more information regarding the value of a property, please contact us for a free consultation.
2 Beds
2 Baths
1,109 SqFt
SOLD DATE : 07/25/2024
Key Details
Sold Price $195,000
Property Type Condo
Sub Type Condominium
Listing Status Sold
Purchase Type For Sale
Square Footage 1,109 sqft
Price per Sqft $175
Subdivision Tallywood Ph 1 & 2
MLS Listing ID A4607544
Sold Date 07/25/24
Bedrooms 2
Full Baths 2
Condo Fees $629
HOA Y/N No
Originating Board Stellar MLS
Year Built 1983
Annual Tax Amount $2,502
Lot Size 26.920 Acres
Acres 26.92
Property Description
Welcome to Tallywood, a 55+, maintenance free community with mature oaks and landscape, featuring amenities for the active lifestyle including a comfortable clubhouse where you can socialize with your neighbors in the screened in pool, play shuffleboard, exercise, relax in the solar heated pool or enjoy a book from the library and reserve the meeting room with kitchen for parties. Challenge your new friends to a game of shuffleboard. This home is a 2 bedroom, 2 bath first floor condo with wood floors, vaulted ceilings, new HVAC, water softener and reverse osmosis water filtration system. Freshly painted and lightly lived in. Parking is covered, with an assigned space under the carport. There is an extra storage unit adjacent to the parking space. Prime Location, in central Sarasota, renowned for its beautiful beaches, vibrant arts scene, and world-class dining, this condominium offers easy access to all the attractions for the active lifestyle, with golf courses, parks, shopping centers, and cultural venues just minutes away.
Location
State FL
County Sarasota
Community Tallywood Ph 1 & 2
Zoning RMF1
Rooms
Other Rooms Attic, Great Room, Inside Utility
Interior
Interior Features Cathedral Ceiling(s), Ceiling Fans(s), Eat-in Kitchen, Living Room/Dining Room Combo, Open Floorplan, Primary Bedroom Main Floor, Thermostat, Vaulted Ceiling(s)
Heating Heat Pump
Cooling Central Air
Flooring Carpet, Ceramic Tile, Parquet
Furnishings Partially
Fireplace false
Appliance Dishwasher, Dryer, Electric Water Heater, Kitchen Reverse Osmosis System, Microwave, Range, Range Hood, Refrigerator, Washer
Laundry In Kitchen, Inside
Exterior
Exterior Feature Irrigation System, Lighting, Sliding Doors
Pool Heated, Solar Heat
Community Features Buyer Approval Required, Clubhouse, Deed Restrictions, Fitness Center, Pool
Utilities Available Cable Connected, Electricity Connected, Public, Street Lights, Water Connected
Amenities Available Fitness Center, Gated, Maintenance, Pool, Tennis Court(s), Vehicle Restrictions
View Garden, Park/Greenbelt, Trees/Woods
Roof Type Shingle
Porch Covered, Deck, Enclosed, Rear Porch, Screened
Attached Garage false
Garage false
Private Pool No
Building
Lot Description City Limits
Story 1
Entry Level One
Foundation Block, Slab
Sewer Public Sewer
Water Public
Architectural Style Courtyard
Structure Type Block,Stucco
New Construction false
Schools
Elementary Schools Tuttle Elementary
Middle Schools Booker Middle
High Schools Booker High
Others
Pets Allowed Yes
HOA Fee Include Cable TV,Insurance,Maintenance Structure,Pest Control
Senior Community Yes
Ownership Condominium
Monthly Total Fees $629
Acceptable Financing Cash, Conventional
Membership Fee Required Required
Listing Terms Cash, Conventional
Special Listing Condition None
Read Less Info
Want to know what your home might be worth? Contact us for a FREE valuation!

Our team is ready to help you sell your home for the highest possible price ASAP

© 2025 My Florida Regional MLS DBA Stellar MLS. All Rights Reserved.
Bought with MICHAEL SAUNDERS & COMPANY
"Molly's job is to find and attract mastery-based agents to the office, protect the culture, and make sure everyone is happy! "





