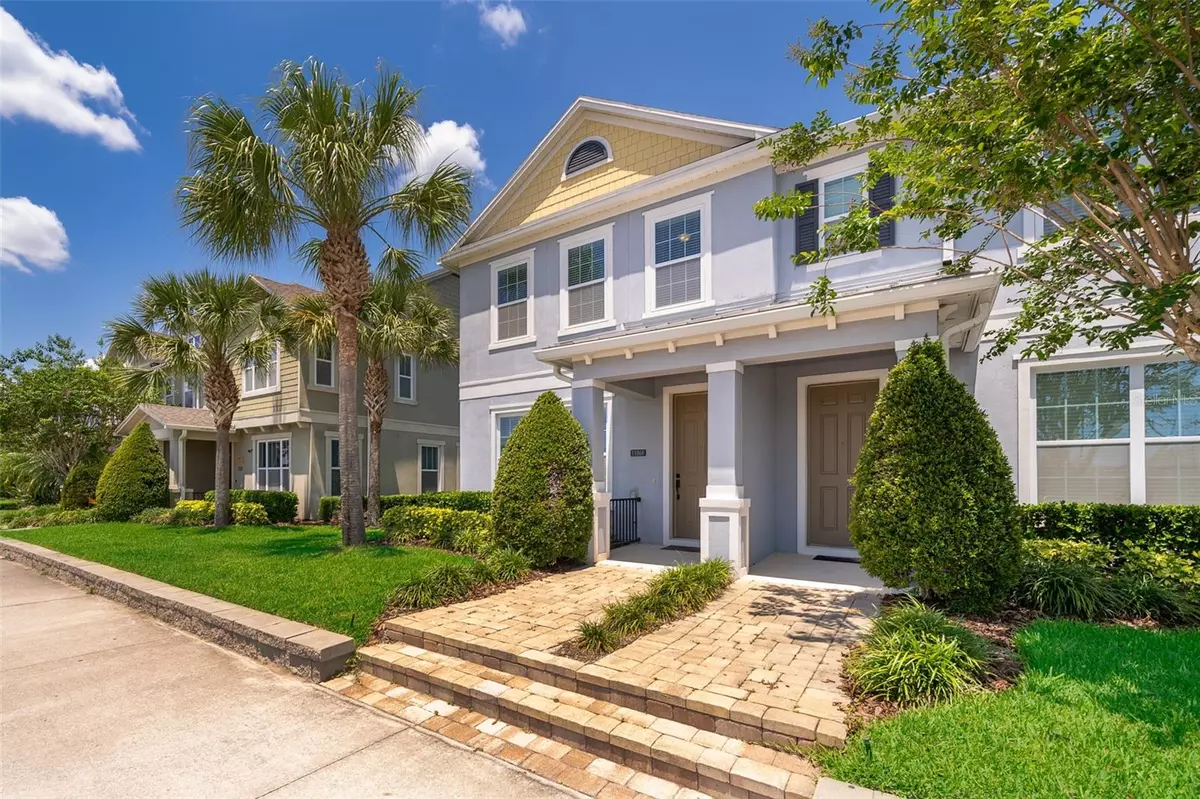$454,900
$454,900
For more information regarding the value of a property, please contact us for a free consultation.
3 Beds
3 Baths
1,722 SqFt
SOLD DATE : 09/25/2024
Key Details
Sold Price $454,900
Property Type Townhouse
Sub Type Townhouse
Listing Status Sold
Purchase Type For Sale
Square Footage 1,722 sqft
Price per Sqft $264
Subdivision Ashlin Park Ph 2
MLS Listing ID S5104308
Sold Date 09/25/24
Bedrooms 3
Full Baths 2
Half Baths 1
Construction Status Appraisal,Inspections
HOA Fees $283/mo
HOA Y/N Yes
Originating Board Stellar MLS
Year Built 2016
Annual Tax Amount $5,119
Lot Size 3,920 Sqft
Acres 0.09
Property Description
Impeccably maintained and spacious 3 Bedroom, 2 ½ Bathroom Townhome nestled within the serene enclave of Ashlin Park. Encircled by meticulously landscaped streets, this coveted community is a sanctuary of natural splendor, featuring expansive walking trails, picturesque lakes, and tranquil marshland. Step onto the welcoming covered porch and enter into a luminous foyer, setting the tone for the airy ambiance that permeates the entirety of this home. Engineered Wood flooring flows seamlessly throughout, accentuating the abundant natural light that filters in. The open kitchen is a culinary haven, boasting generous cabinetry, sleek granite countertops, a complete suite of appliances, a sizable center island, and a convenient drop zone at the front entrance. Entertain effortlessly in the spacious family room, perfect for hosting gatherings. Conveniently situated just off the dining room, a powder bath with a vanity adds to the functionality of the main level. Ascend to the second floor where all three bedrooms and the laundry room await. The primary bedroom, positioned at the rear corner, is a serene retreat featuring wrap-around windows that flood the space with sunlight. The accompanying master bath exudes elegance with dual sinks, granite countertops, and a luxurious glass-encased walk-in shower. Two additional bedrooms share a well-appointed full bathroom, completing the upper level. Tall ceilings paired with the open-concept layout create an inviting atmosphere ideal for both relaxation and socializing. Superbly positioned, Ashlin Park offers unparalleled convenience with Lakeside Village located just next door, providing a plethora of dining options, boutiques, shops, fitness studios, and a grocery store. Minutes from the renowned Disney theme parks and a short drive to the acclaimed Dr. Phillips Restaurant Row and Downtown Winter Garden, residents enjoy effortless access to an array of entertainment and dining destinations. Zoned for some of the county's top-performing schools and learning centers, this community offers an exceptional educational environment for families. Residents also benefit from the array of amenities including a community pool, clubhouse, and playground. The Ashlin Park HOA covers yard care, exterior insurance coverage and maintenance, exterior pest control, and pressure washing, ensuring a hassle-free lifestyle. Conveniently located off Highway 535 with easy access to Highway 429 and Interstate I-4, this upscale community offers a harmonious blend of tranquility and accessibility.
Location
State FL
County Orange
Community Ashlin Park Ph 2
Zoning P-D
Interior
Interior Features Ceiling Fans(s), Eat-in Kitchen, Kitchen/Family Room Combo
Heating Central, Electric
Cooling Central Air
Flooring Luxury Vinyl
Furnishings Unfurnished
Fireplace false
Appliance Dishwasher, Disposal, Dryer, Microwave, Range, Refrigerator, Washer
Laundry Laundry Closet
Exterior
Exterior Feature Irrigation System, Sidewalk
Garage Spaces 2.0
Community Features Pool
Utilities Available Cable Available, Electricity Connected, Sewer Connected
Roof Type Shingle
Porch Rear Porch
Attached Garage false
Garage true
Private Pool No
Building
Story 2
Entry Level Two
Foundation Slab
Lot Size Range 0 to less than 1/4
Sewer Public Sewer
Water Public
Architectural Style Contemporary
Structure Type Stucco
New Construction false
Construction Status Appraisal,Inspections
Schools
Elementary Schools Summerlake Elementary
Middle Schools Horizon West Middle School
High Schools Windermere High School
Others
Pets Allowed Breed Restrictions
HOA Fee Include Pool,Maintenance Structure,Maintenance Grounds
Senior Community No
Ownership Fee Simple
Monthly Total Fees $283
Acceptable Financing Cash, Conventional, FHA, VA Loan
Membership Fee Required Required
Listing Terms Cash, Conventional, FHA, VA Loan
Special Listing Condition None
Read Less Info
Want to know what your home might be worth? Contact us for a FREE valuation!

Our team is ready to help you sell your home for the highest possible price ASAP

© 2025 My Florida Regional MLS DBA Stellar MLS. All Rights Reserved.
Bought with THE FLORIDA LOUNGE REALTY LLC
"Molly's job is to find and attract mastery-based agents to the office, protect the culture, and make sure everyone is happy! "
