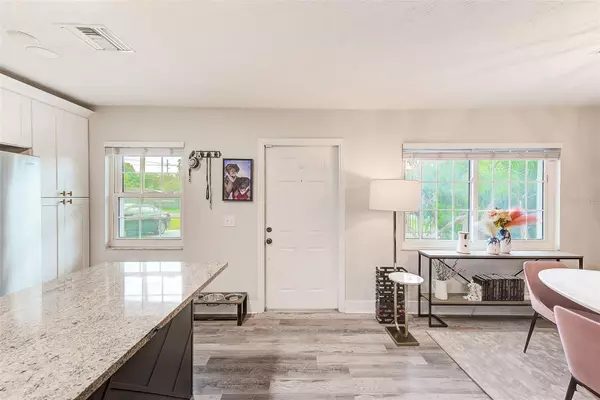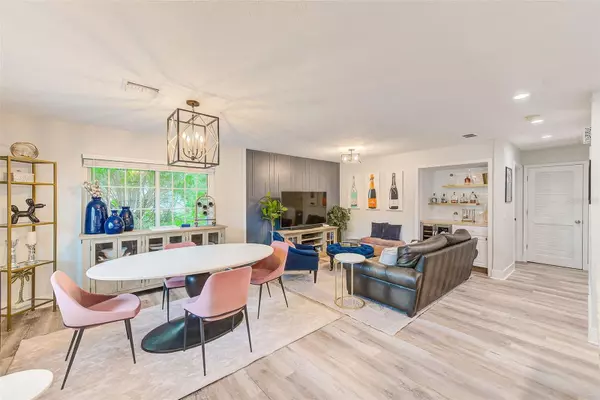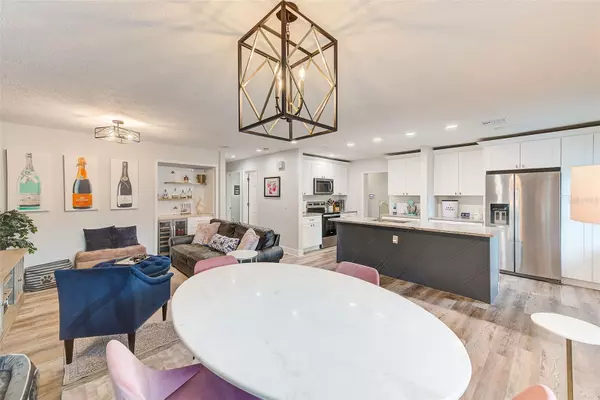$610,000
$614,900
0.8%For more information regarding the value of a property, please contact us for a free consultation.
5 Beds
3 Baths
2,215 SqFt
SOLD DATE : 10/15/2024
Key Details
Sold Price $610,000
Property Type Single Family Home
Sub Type Single Family Residence
Listing Status Sold
Purchase Type For Sale
Square Footage 2,215 sqft
Price per Sqft $275
Subdivision Gandy Gardens 11
MLS Listing ID T3545807
Sold Date 10/15/24
Bedrooms 5
Full Baths 3
HOA Y/N No
Originating Board Stellar MLS
Year Built 1970
Annual Tax Amount $7,347
Lot Size 9,147 Sqft
Acres 0.21
Lot Dimensions 60 x 153
Property Description
SELLER HAS AN ASSUMABLE VA LOAN WITH A 3.75 INTEREST RATE!!!! Stunning 5BD/3BA Home in South Tampa - No HOA! Discover your dream home in the heart of South Tampa close to MacDill Airforce Base! This beautifully remodeled single-family residence offers over 2,200 sqft of stylish and functional living space, perfect for a young family or those working from home. The newly designed open floor plan features luxurious vinyl flooring throughout, creating a modern and cohesive look.
Things you'll love:
**Gourmet Kitchen:** Enjoy cooking in your upgraded kitchen with recessed lighting, stainless steel appliances, granite countertops, soft-close cabinets, and a huge kitchen island.
- **Guest Suite:** Conveniently located off the kitchen is a guest room with an en-suite bathroom and indoor laundry area, complete with a washer and dryer.
- **Spacious Living Areas:** The open living room flows seamlessly into the dining area, which includes a wine fridge and bar, ideal for entertaining.
- **Unique Bedroom Layout:** The bedrooms are designed for versatility, catering to family needs and home office setups. The massive master bedroom features tall ceilings, a walk-in closet so large it could serve as another bedroom, and French doors leading to a 540 sqft screened lanai.
- **Home Office:** Behind the master bedroom is another bedroom with an adjacent bathroom, perfect for use as a home office.
- **Well-Maintained Systems:** The home includes a roof that's 8 years old, two A/C units (2015 & 2005), and a water heater from 2021, ensuring comfort and reliability.
- **Outdoor Spaces:** The fenced-in backyard offers privacy and includes a detached garage that can also be used as a workshop. The front yard boasts a charming railroad rock layout with baby palm trees and rain gutters along the side of the house.
- **Advanced Features:** The home is equipped with an ADT alarm system controllable via an app and a Rainsoft water softener for added convenience. Seller has also installed hurricane force windows and has the shutters to cover them.
This South Tampa gem is move-in ready and waiting for you to make it your own. Enjoy the freedom of no HOA restrictions while living in a beautifully updated and well-appointed home. Schedule a showing today to experience all this exceptional property has to offer!
Location
State FL
County Hillsborough
Community Gandy Gardens 11
Zoning RS-60
Rooms
Other Rooms Inside Utility, Storage Rooms
Interior
Interior Features Ceiling Fans(s), Living Room/Dining Room Combo, Open Floorplan, Solid Wood Cabinets, Stone Counters, Thermostat, Walk-In Closet(s)
Heating Central, Electric
Cooling Central Air
Flooring Ceramic Tile, Luxury Vinyl
Furnishings Unfurnished
Fireplace false
Appliance Dishwasher, Disposal, Electric Water Heater, Microwave, Range, Refrigerator, Water Softener, Wine Refrigerator
Laundry Inside, Laundry Room
Exterior
Exterior Feature French Doors, Irrigation System, Storage
Parking Features Driveway, RV Garage
Garage Spaces 1.0
Fence Fenced, Masonry, Wood
Utilities Available BB/HS Internet Available, Cable Available, Electricity Connected, Sewer Connected, Water Connected
Roof Type Metal,Shingle
Porch Covered, Front Porch, Screened, Side Porch
Attached Garage false
Garage true
Private Pool No
Building
Entry Level One
Foundation Slab
Lot Size Range 0 to less than 1/4
Sewer Public Sewer
Water Public
Structure Type Block,Stucco
New Construction false
Schools
Elementary Schools Lanier-Hb
Middle Schools Monroe-Hb
High Schools Robinson-Hb
Others
Pets Allowed Yes
Senior Community No
Ownership Fee Simple
Acceptable Financing Cash, Conventional, FHA, VA Loan
Listing Terms Cash, Conventional, FHA, VA Loan
Special Listing Condition None
Read Less Info
Want to know what your home might be worth? Contact us for a FREE valuation!

Our team is ready to help you sell your home for the highest possible price ASAP

© 2025 My Florida Regional MLS DBA Stellar MLS. All Rights Reserved.
Bought with LPT REALTY, LLC
"Molly's job is to find and attract mastery-based agents to the office, protect the culture, and make sure everyone is happy! "





